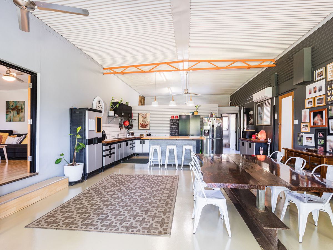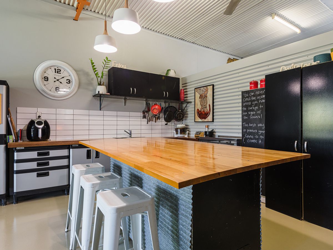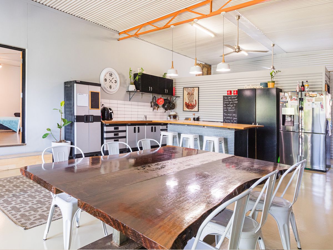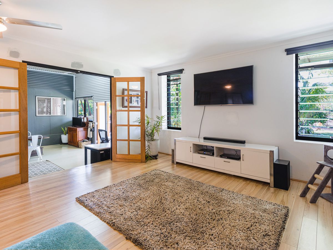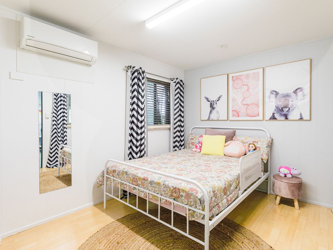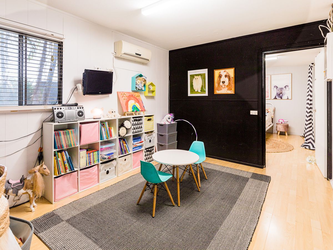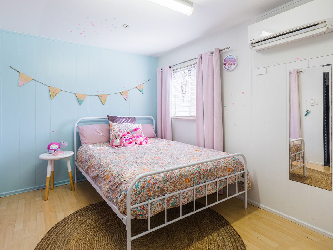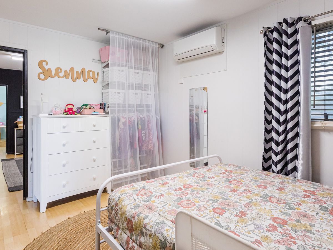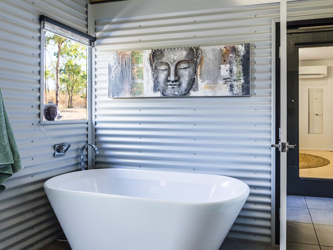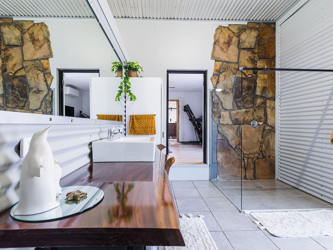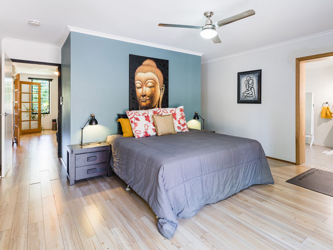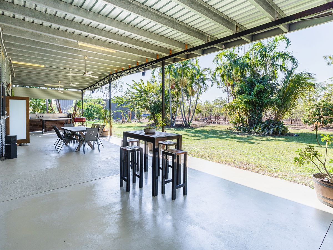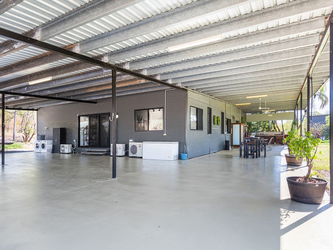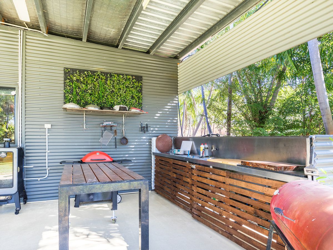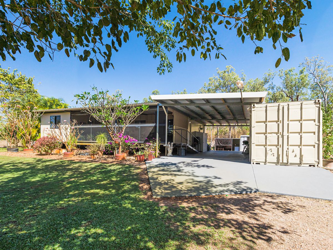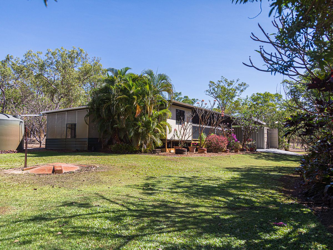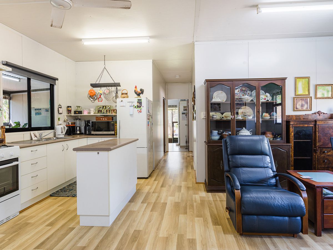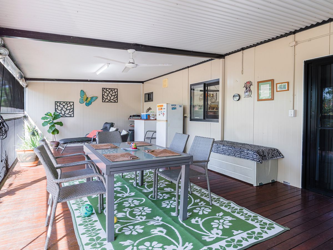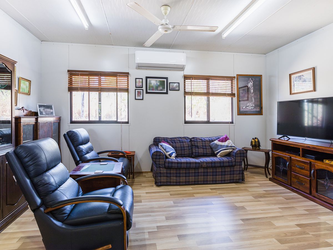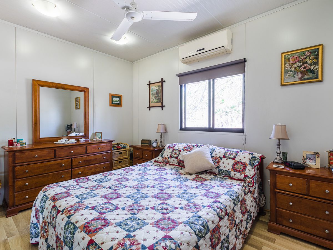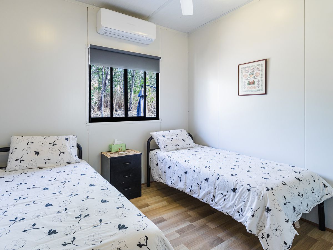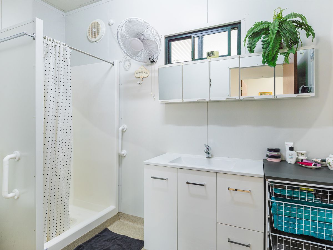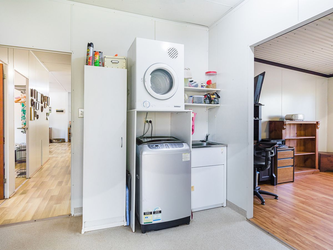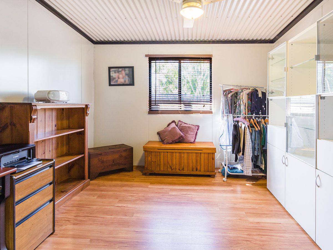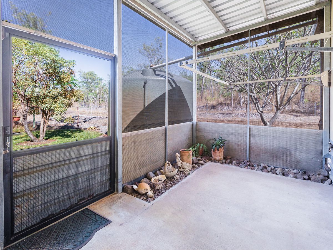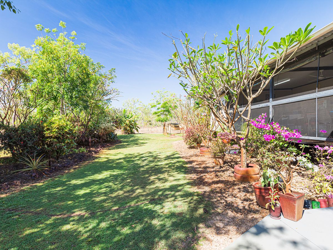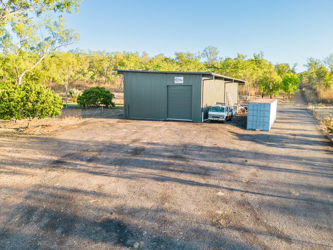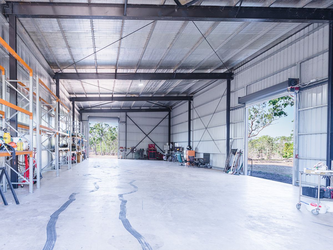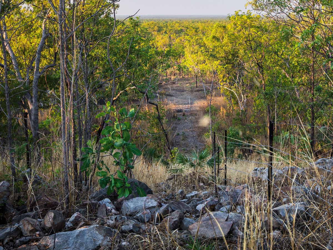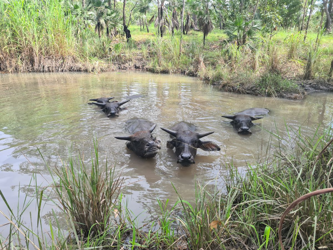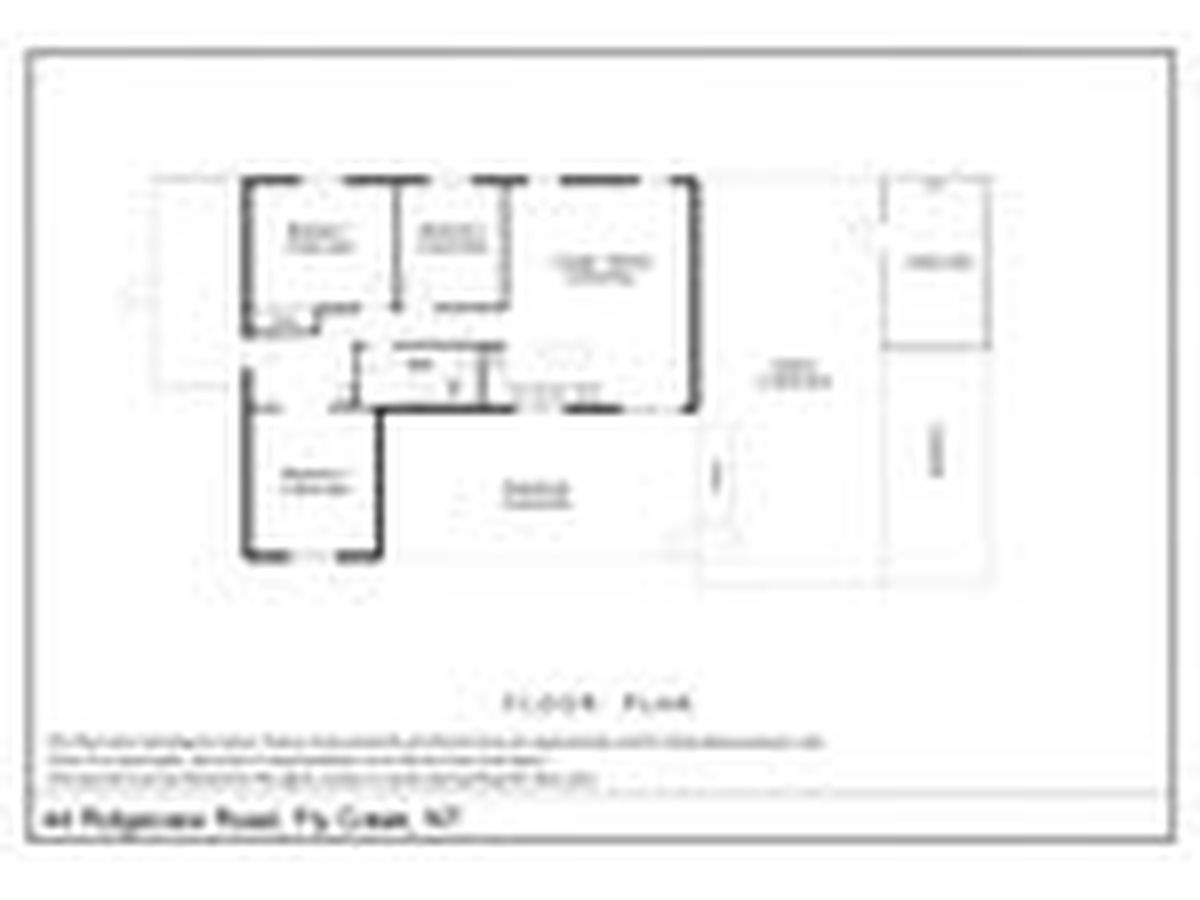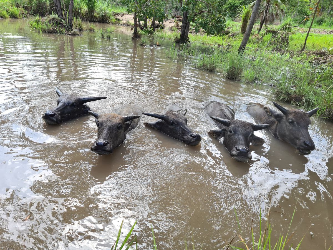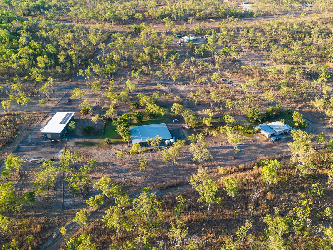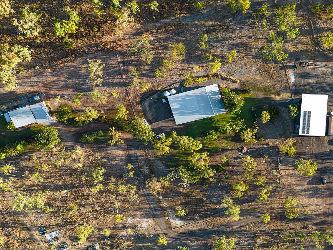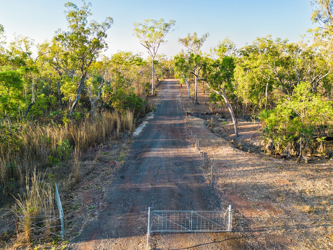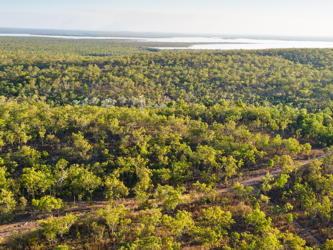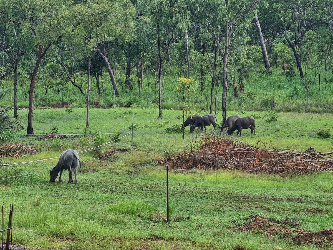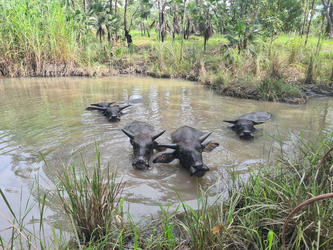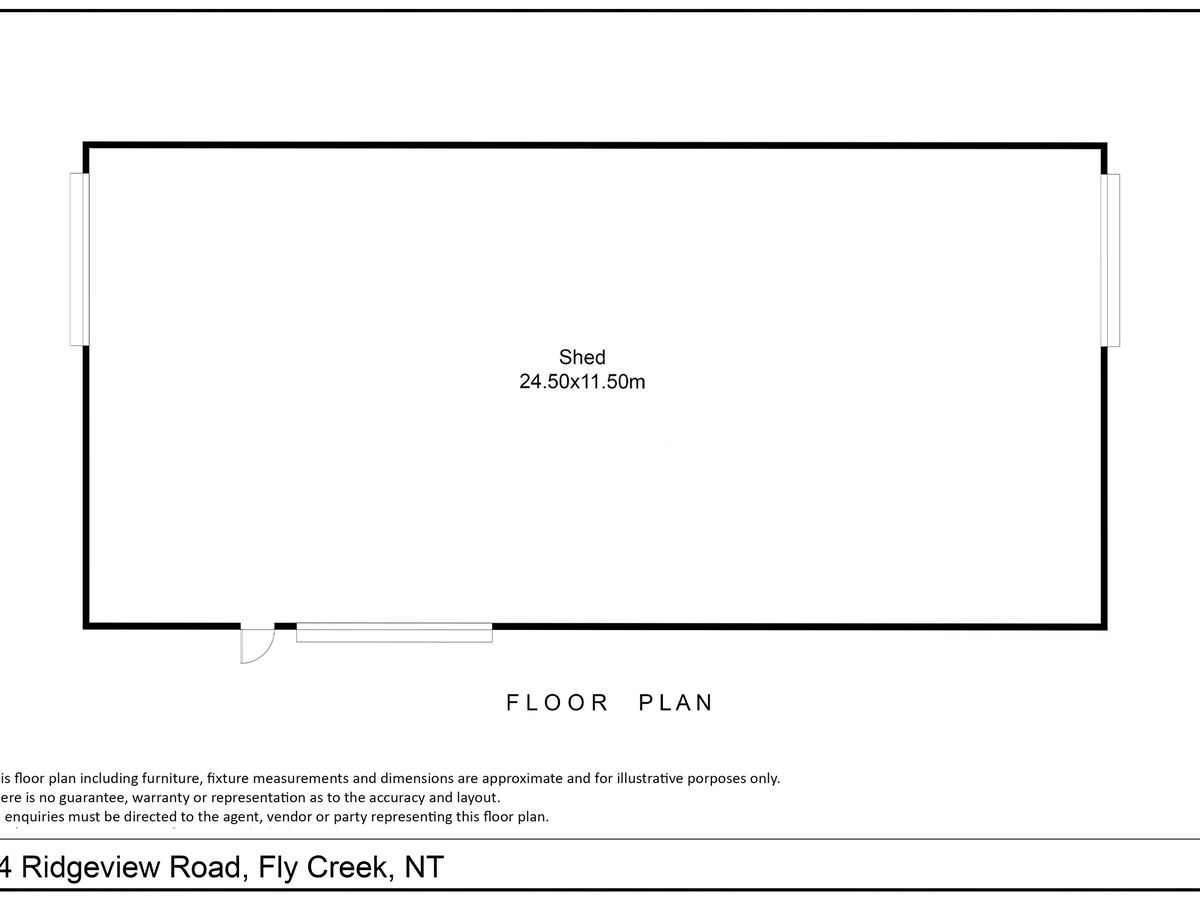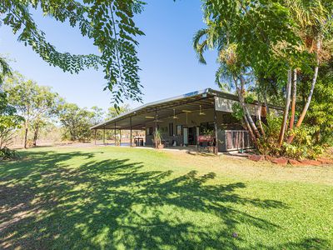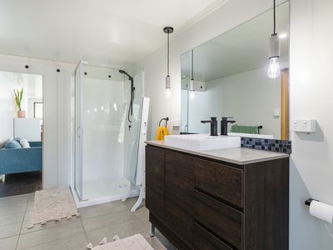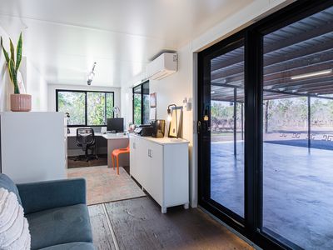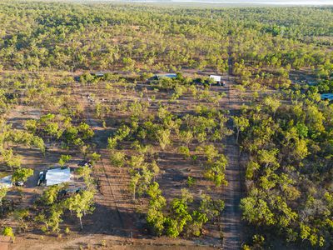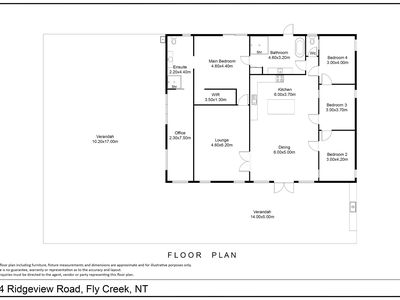44 Ridgeview Road, Fly Creek
Tropical Rural Lifestyle At It's Best
Situated on 27 acres, this rural property boasts two residences. The main residence features four bedrooms and an office or fifth bedroom. The home opens to a large dining area which flows to a well-equiped kitchen. Off the dining area are three interconnecting bedrooms. The home features a large bathroom with a free standing bath tub, massive walk in shower with slate tiles as the feature wall and Mahogany bench top with full length mirror. The main bedroom has a walk in robe and ensuite, beyond the ensuite is an office or fifth bedroom. The dining room opens out to a large verandah area which boasts a plumbed sink for outdoor dining. Looking out from the verandah are green lawns and a well established garden under reticulation.
The second residence has a large built in breezeway where you can fit 2 cars which connects to the 40 ft shipping container that has been used as a storage on one half and the other as an aircon room. A ramp for easy access leading you to the outdoor living in any weather. It also features an open plan lounge, dining and kitchen area and 3 bedrooms. The second residence also includes a garden shed, another enclosed outdoor area, a chook pen, fantastic lawns and landscaped garden with reticulation.
Each of the residences is separately fenced and share a long winding bitumen driveway. Also on the property is a huge shed. At 24.5m x 11.5m metres and with 5.5m (approx.) roof, it is large enough to fit any manner of machinery or business enterprise within.
A road winds its way to a hill at the rear of the property where you can gaze towards Darwin River Dam and watch the spectacular NT sunsets. Wet season creek that flows through the front of the property perfect for live stock to hang out, paddocks have been selectively cleared with tall timber still standing.
At the front of the property is a beautiful wet season creek
Main residence:
* Open plan living
* Raked ceilings
* 4 bedrooms
* Office/fifth bedroom
* Two bathrooms
* Ceiling fans and air conditioning
* External laundry
* 2 x Water tanks with 3 filters, UV light
* Manual reticulation around the house
* Electric hot water
* Wireless NBN
* Sealed driveway
* Chain mesh fencing around the house
Second Residence Transportable Home:
* 3 bedrooms
* 1 bathroom
* Open plan living area
* Fans and air conditioning
* Screened verandah with wooden decking
* 40ft shipping container with one half as storage and the other can be a separate airconditioned room
* Garden shed
* Own septic
* Outside screened area to the side of the home
* Satellite NBN
* Internal laundry
* Under cover parking for 2 vehicles
* House yard fenced
Shed:
* 24.5m X 11.5m X 5.5m heigh approx
* Drive through shed with 3 electric roller doors
* 1 PA
* Insulation on roof and 1 side wall
* 28 Solar panels, 7 kwa inverter
* Sealed driveway
* Other Features:
* Multiple fences internal
* Fully fenced property
* Bore at 1.4 LPS
* Front paddock is fenced with own power and water supply ideal for a caravan or Demountable
* School Bus stops on Leonino rd close to Brougham rd
Heating & Cooling
Outdoor Features
Indoor Features
Eco Friendly Features
Mortgage Calculator
$3,078
Estimated monthly repayments based on properties like this.
Loan Amount
Interest Rate (p.a)
Loan Terms


