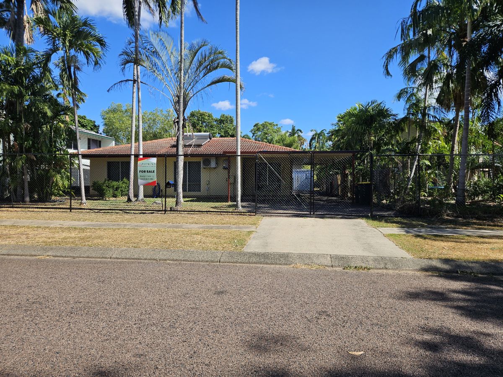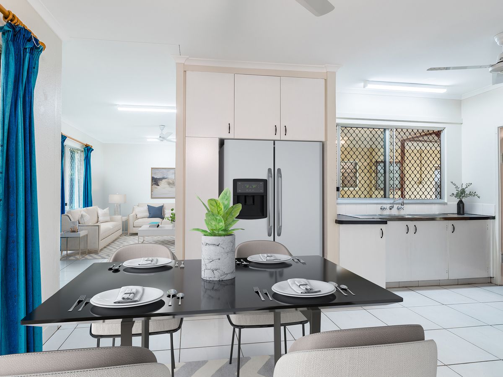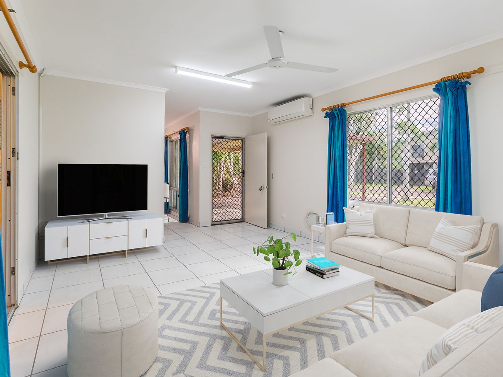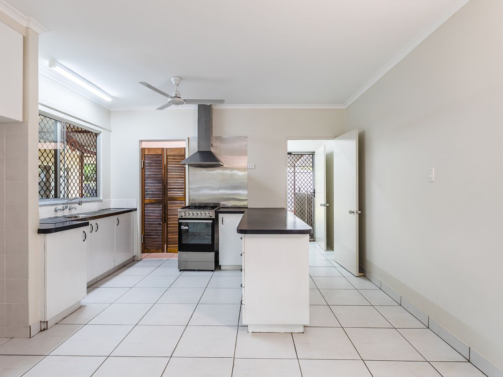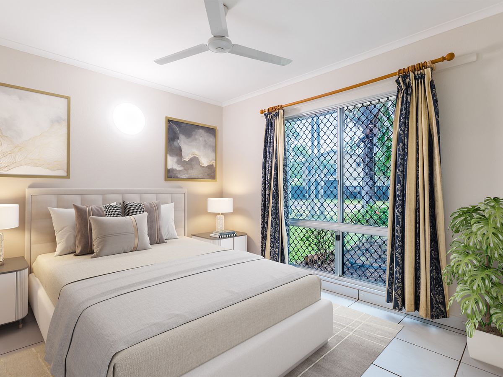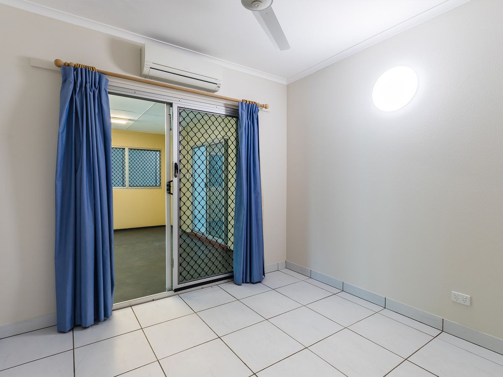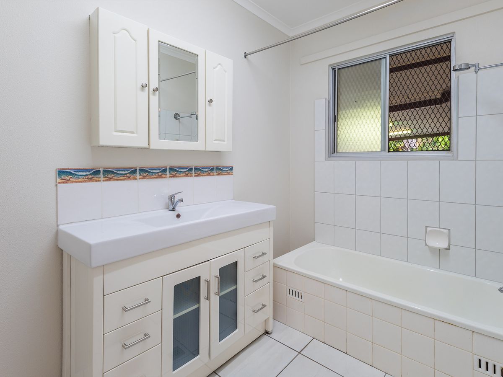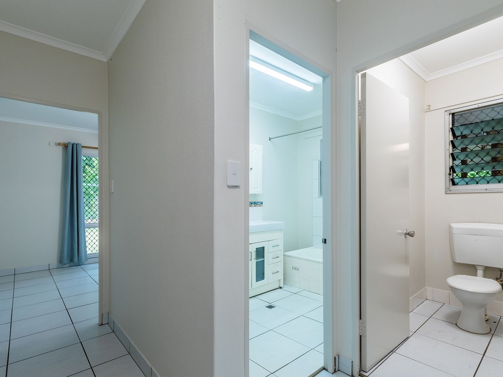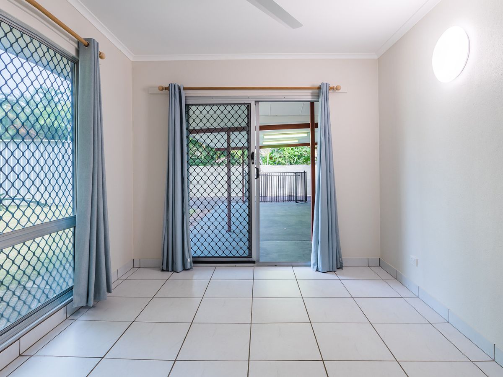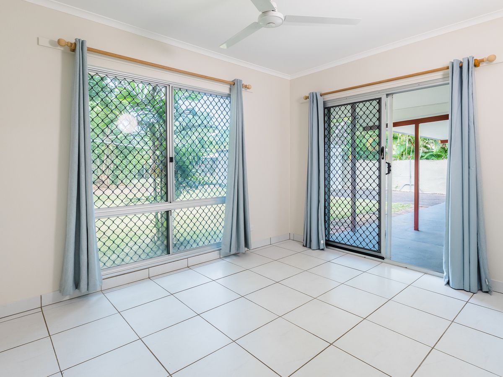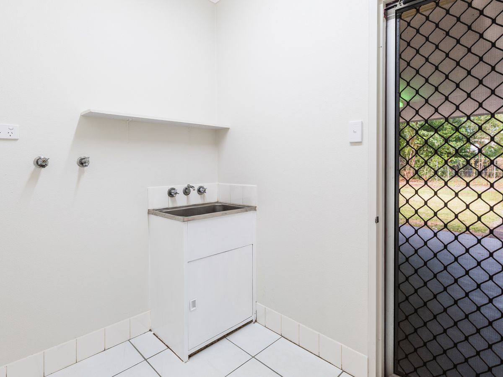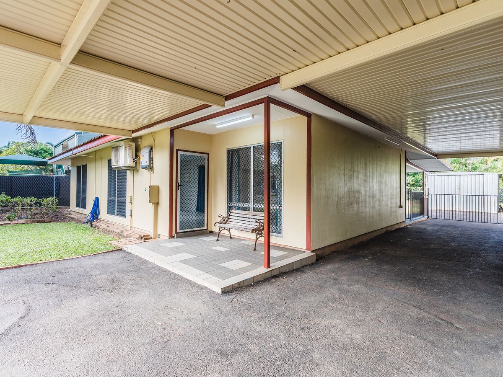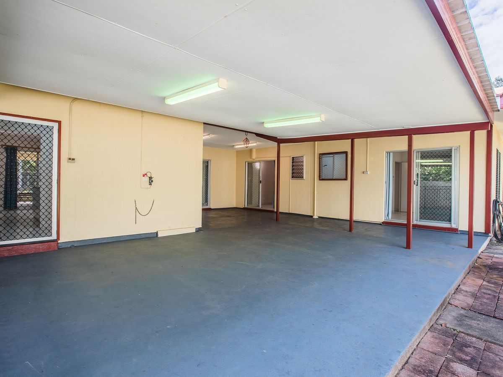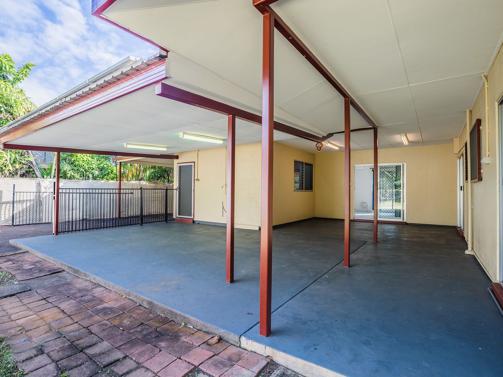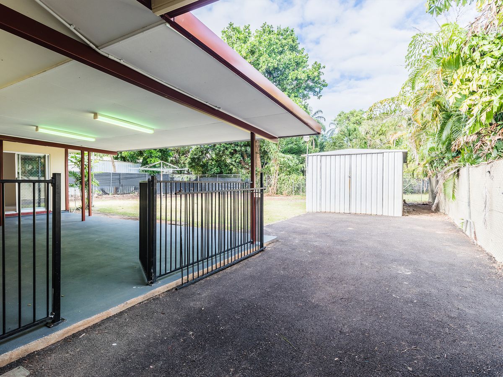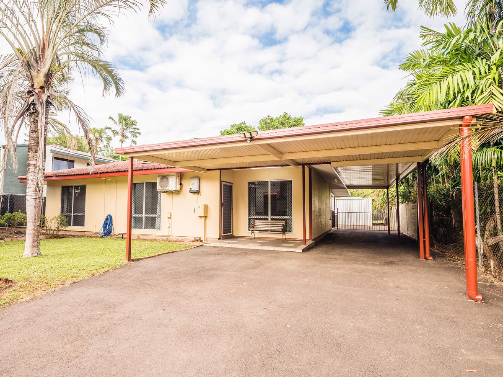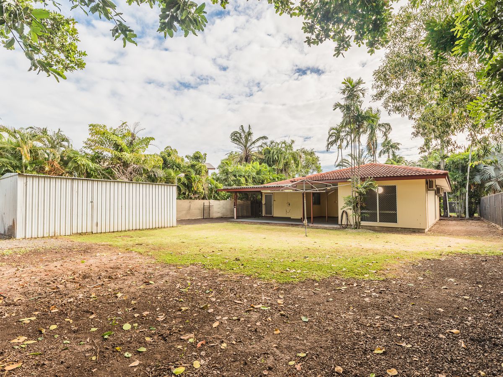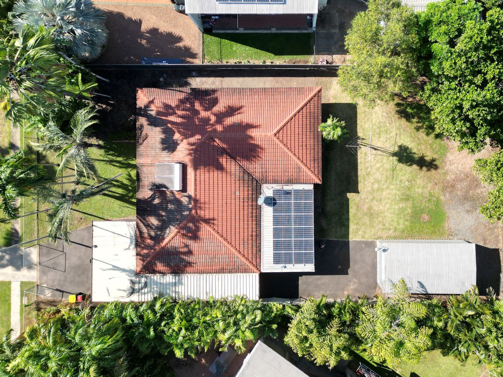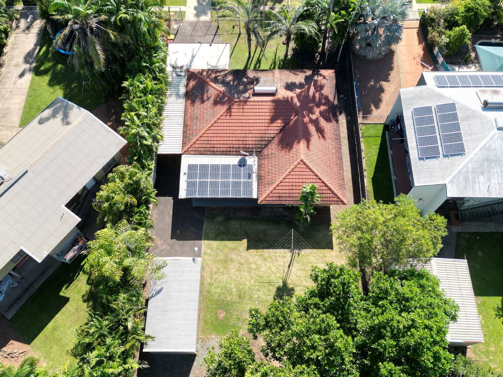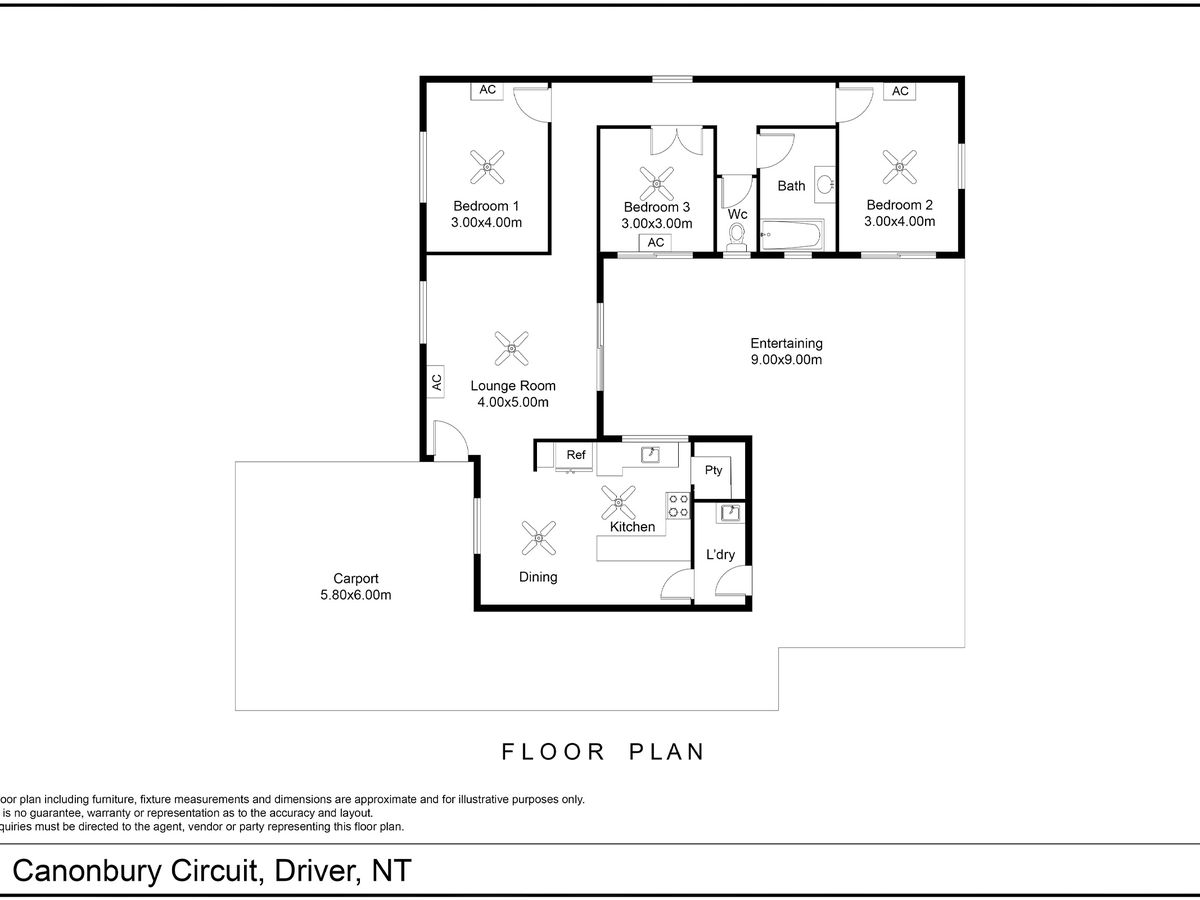41 Canonbury Circuit, Driver
Move In Ready
This well presented three bedroom home in Driver is situated on a large 800 sqm block offering plenty of space, both inside and out.
Stepping through the front door you are presented with a spacious separate lounge room. Leading off the lounge room is the open-plan kitchen and dining room. The kitchen boasts plenty of counter space, a walk-in pantry, and ample room for a family-size fridge along with a brand new free standing stove/oven.
All rooms are air-conditioned, with ceiling fans and tiles floors throughout. The lounge room and two of the three bedrooms open to a large veranda area, perfect for entertaining and relaxing with the family. Save on power with 12 solar panels 5KW, asphalt driveway leading right up to the shed and store your garden items in the shed. Up to 4 undercover parking ideal for boats, trailers or cars. You can also access the back yard via the right hand side of the property.
Located just minutes from Palmerston and Oasis shopping centres with both public and private schools nearby making this a perfect family home.
Features:
- 3 Bedrooms
- 1 Bathroom
- Freshly painted inside and outside
- Brand new free standing stove/oven
- Solar hot water
- Large shed 7.2m x 3.6m x 2.4m
- 12 Solar panels at 5KW
- Ample bench space in the kitchen with walk in pantry
- Large 800sqm
- Secure fencing
- Aircons and ceiling fans throughout
Close By:
- Under 5 minutes to Palmerston City and Oasis shopping centre
- Minutes to Driver Primary School, Good Shepherd Lutheran School and Sacred Heart Catholic School
House Built: 1984
Shed Built: 1994
Verandah Built: 2008
Solar Panels: 2021
Easement: Sewerage Easement to Power and Water 3 mtr wide along the back boundary
Heating & Cooling
Outdoor Features
Eco Friendly Features
Mortgage Calculator
$3,078
Estimated monthly repayments based on properties like this.
Loan Amount
Interest Rate (p.a)
Loan Terms

