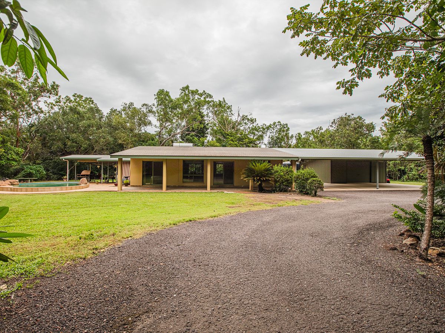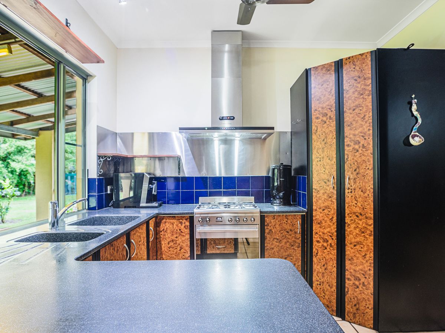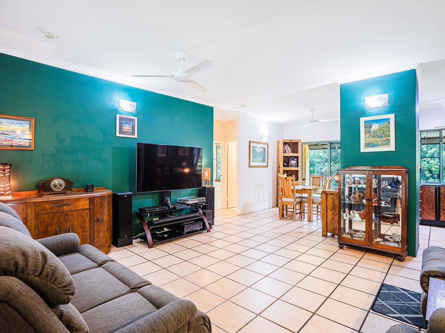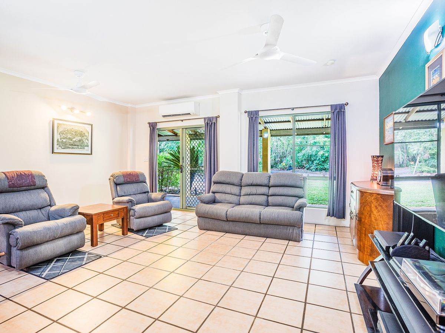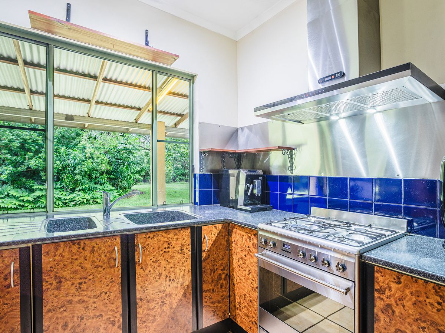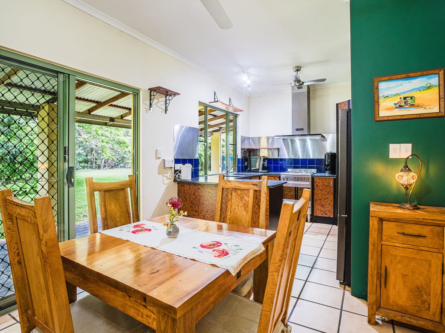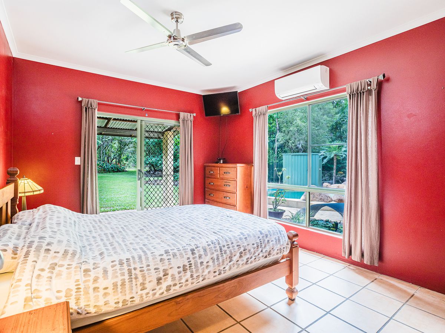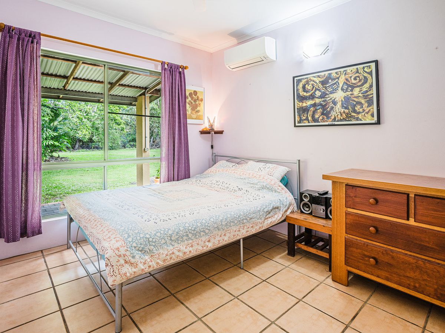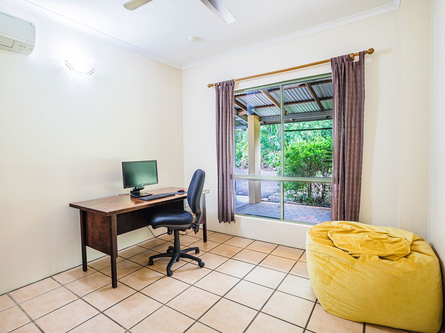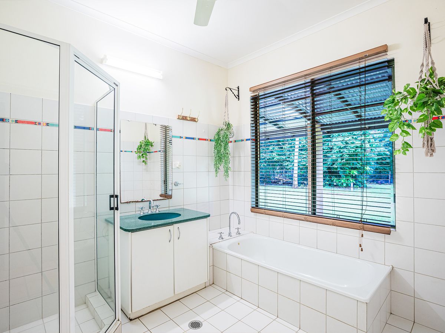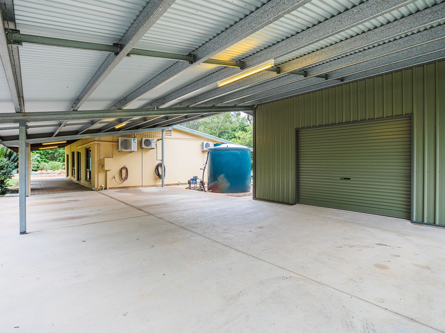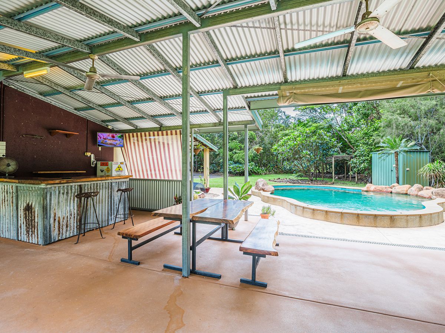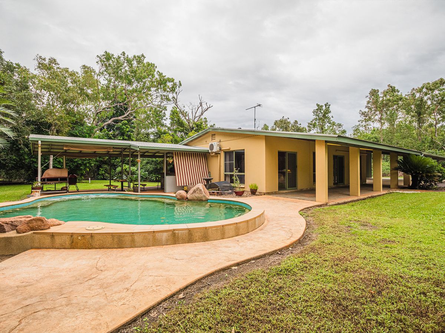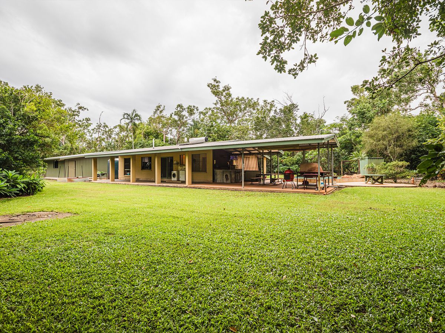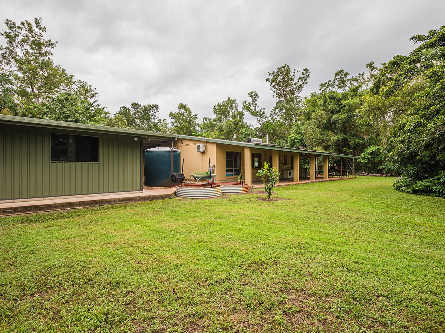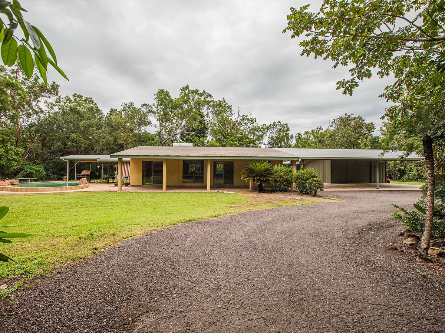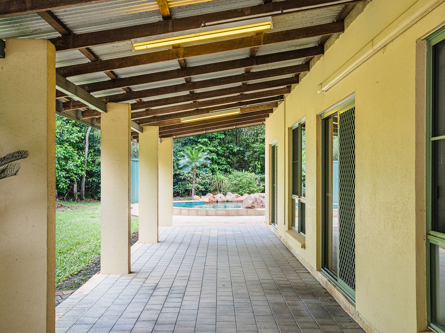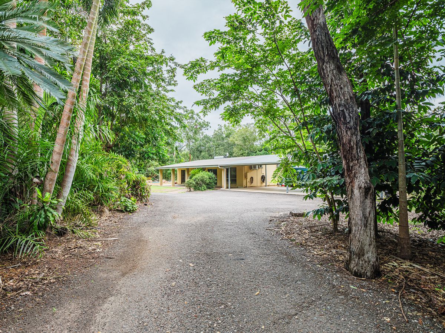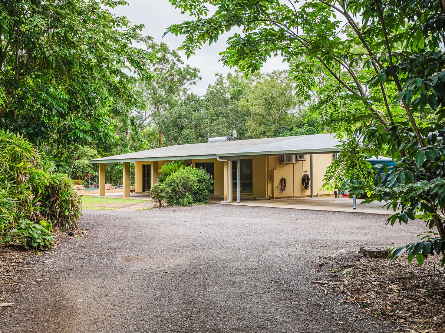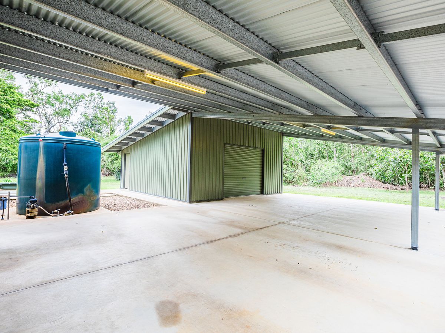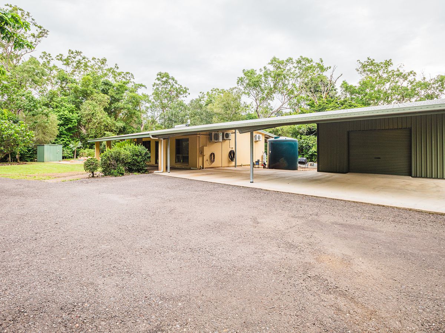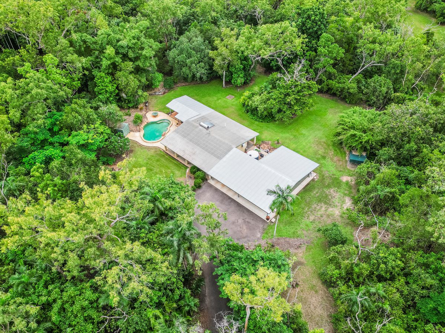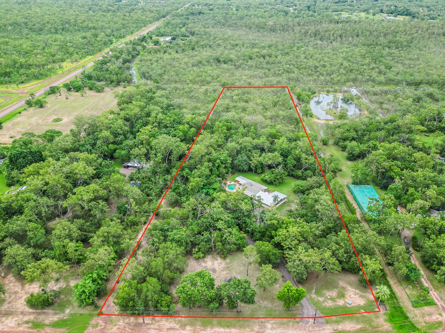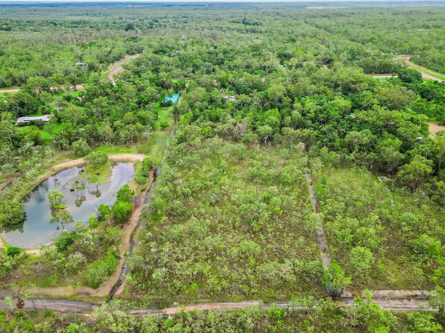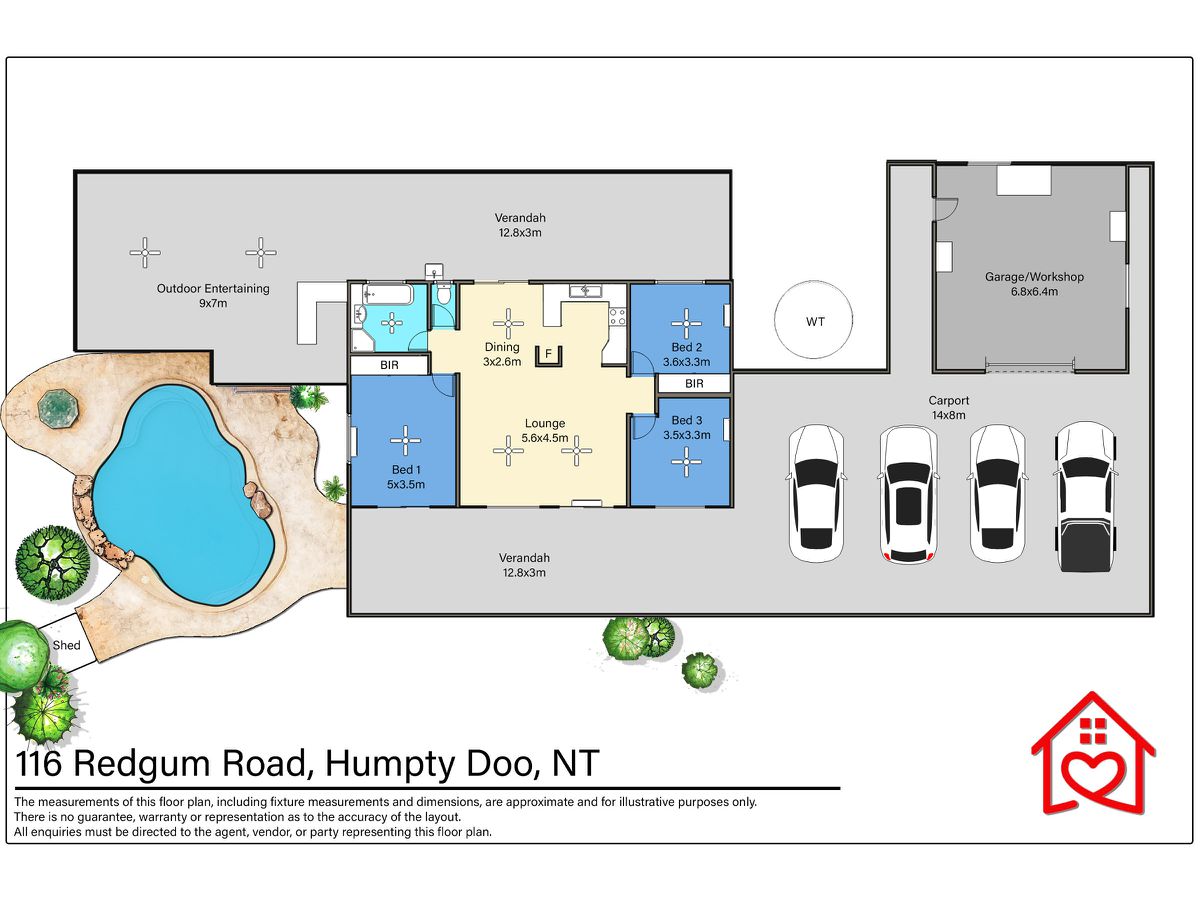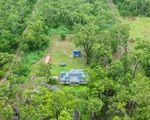116 Redgum Drive, Humpty Doo
Welcome Home
Nestled amidst the serene expanse of Humpty Doo's rural landscape, this exceptional three-bedroom haven offers the perfect blend of tranquillity and convenience for families seeking an idyllic lifestyle. Spanning a generous 7.7 acres of lush gardens and natural bushland, the property is a tapestry of well-established, verdant gardens that promise a delightful outdoor adventure for both the young and young at heart. A testament to thoughtful design, the residence boasts expansive verandahs on both the front and rear, providing ample space for relaxation while taking in the panoramic views. At the heart of this home is an open plan lounge, dining, and kitchen area, finished with floor tiles, air conditioning, and ceiling fans throughout, ensuring a cool and comfortable environment for the family to gather.
Entertaining is a dream with a large covered area complete with a bar, overlooking the quality resort-style pool that glistens invitingly on sunny days. The property further benefits from a substantial carport, a large garage/workshop with double-cladded walls to keep it cool, and the efficiency of solar hot water. Accessibility is made easy with a bitumen driveway leading to a fully fenced domain, offering both privacy and security. This is a home where memories are made, laughter is heard, and tranquillity is the order of the day. Welcome to a slice of paradise, where family life flourishes amidst nature's bounty.
Features:
- Three generous sized bedrooms
- Open plan lounge/dine/kitchen
- Tiled, fans and aircons throughout
- Large covered entertaining area by the resort-style pool
- Solar hot water
- Bore at approx 2pls
- Manual reticulation
- Under 15 minutes to Coolalinga Central
- 8m x 8m shed with lights and power points
- Generator inlet box
- 16m x 8m carport
- Chook pen
- House yard fenced
- NBN
- 6 minutes to Humpty Doo shops, schools and tavern
Coded Features:
- House Built: 1994, 185m2
- Carport and Shed Built: 2016, 180m2
- Verandah Built: 2008, 60m2
- Zone: RL (Rural Living)
- Buyers to carry out their own reports
Outdoor Features
Eco Friendly Features
Mortgage Calculator
$3,078
Estimated monthly repayments based on properties like this.
Loan Amount
Interest Rate (p.a)
Loan Terms

