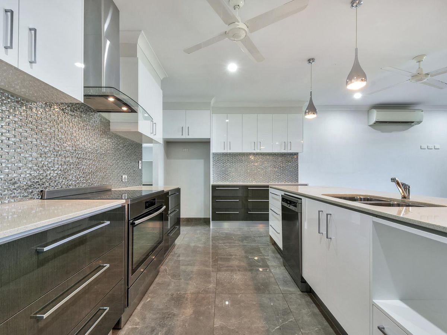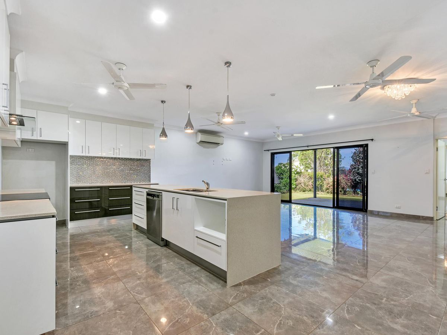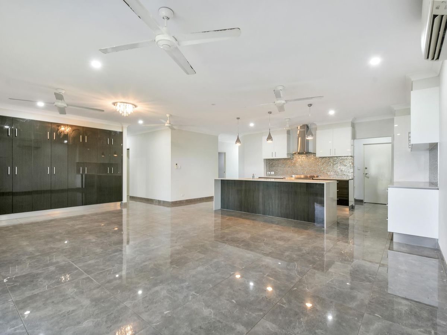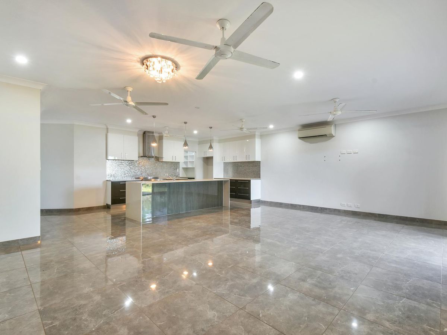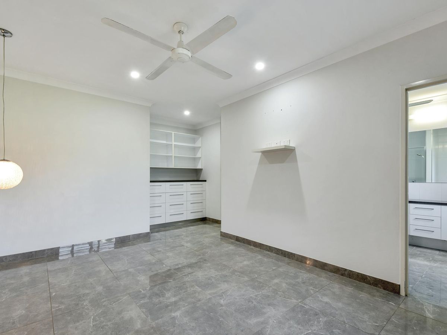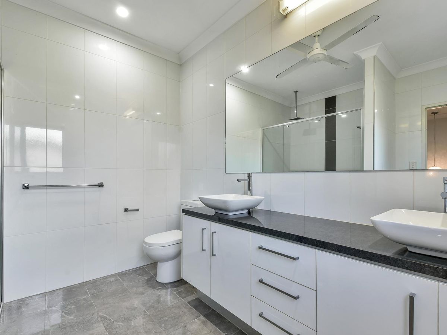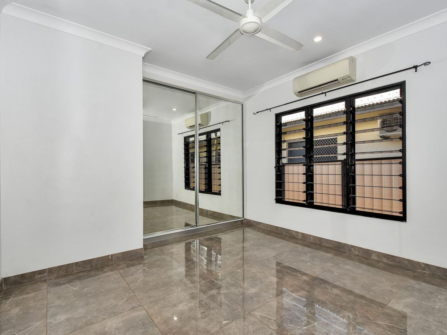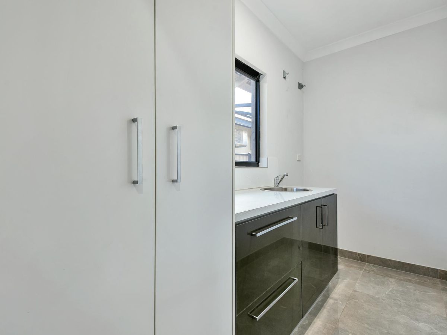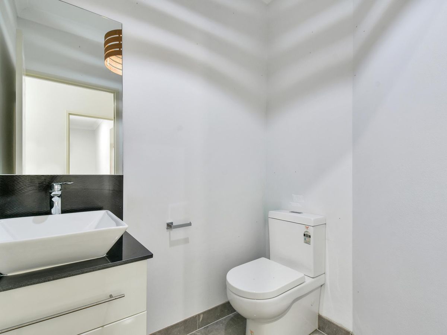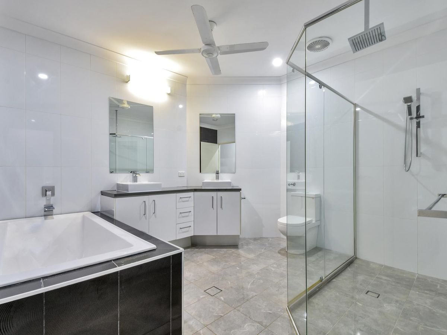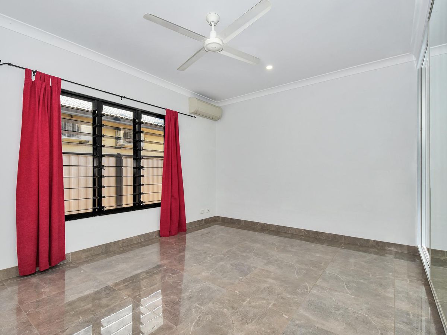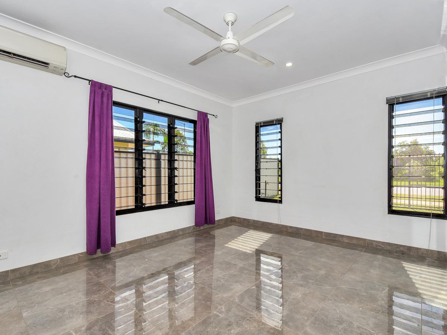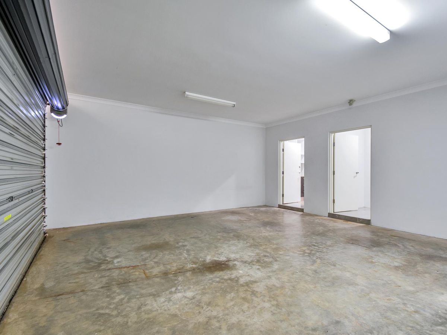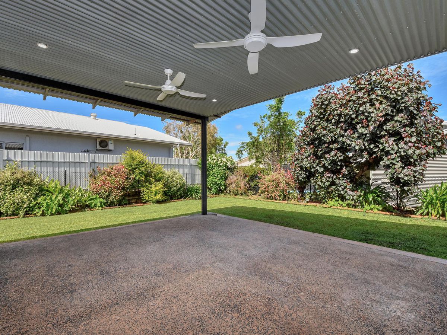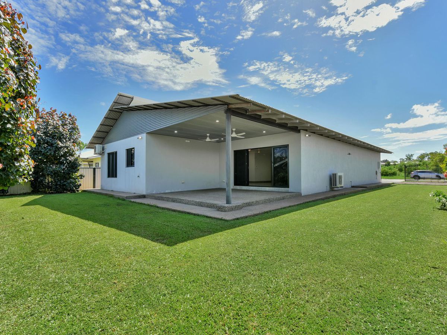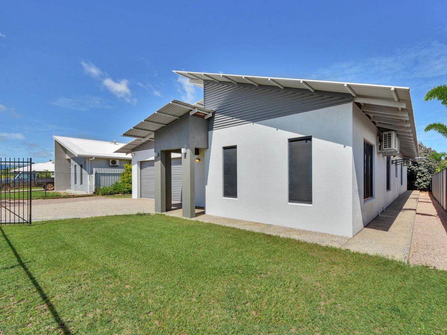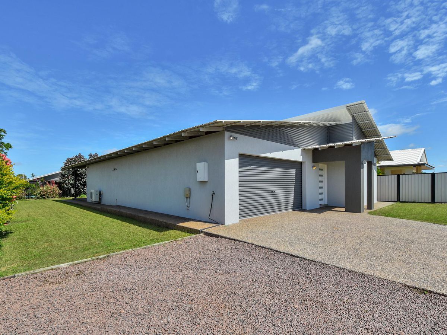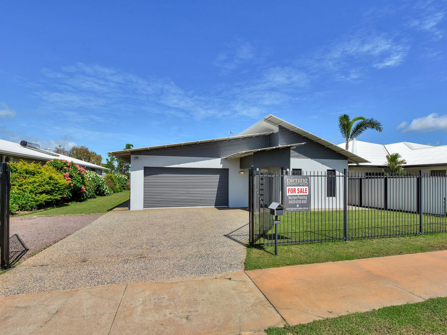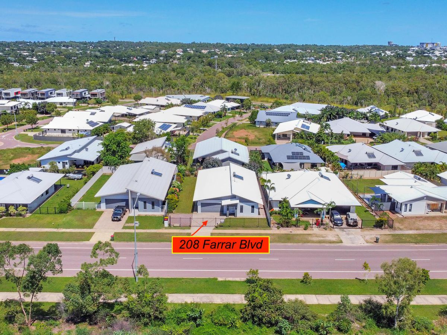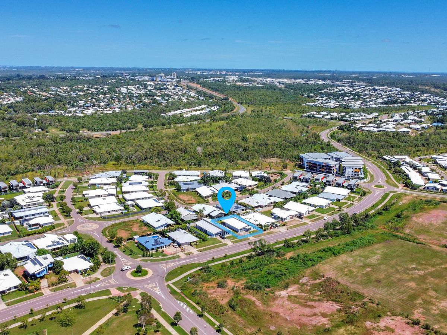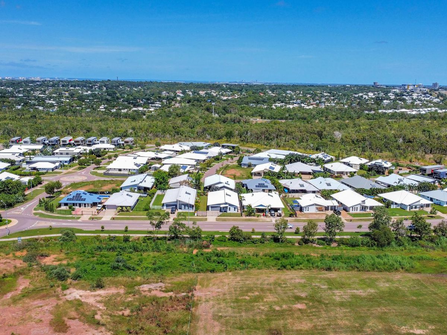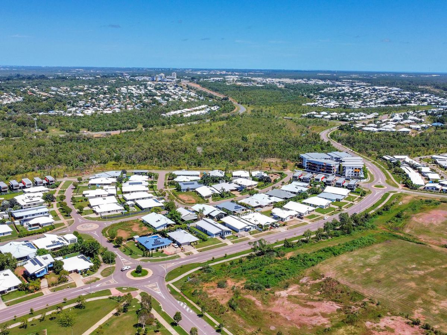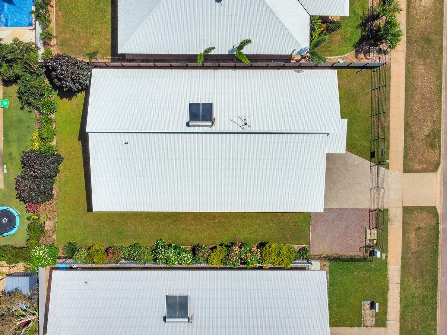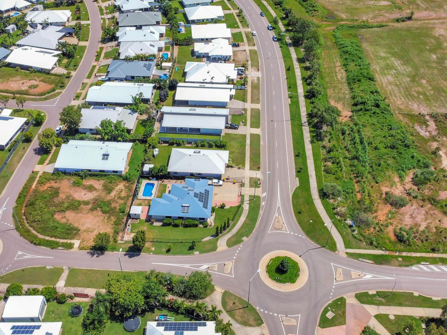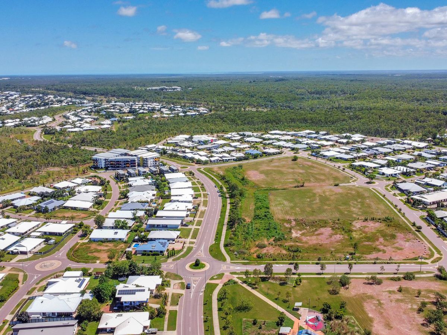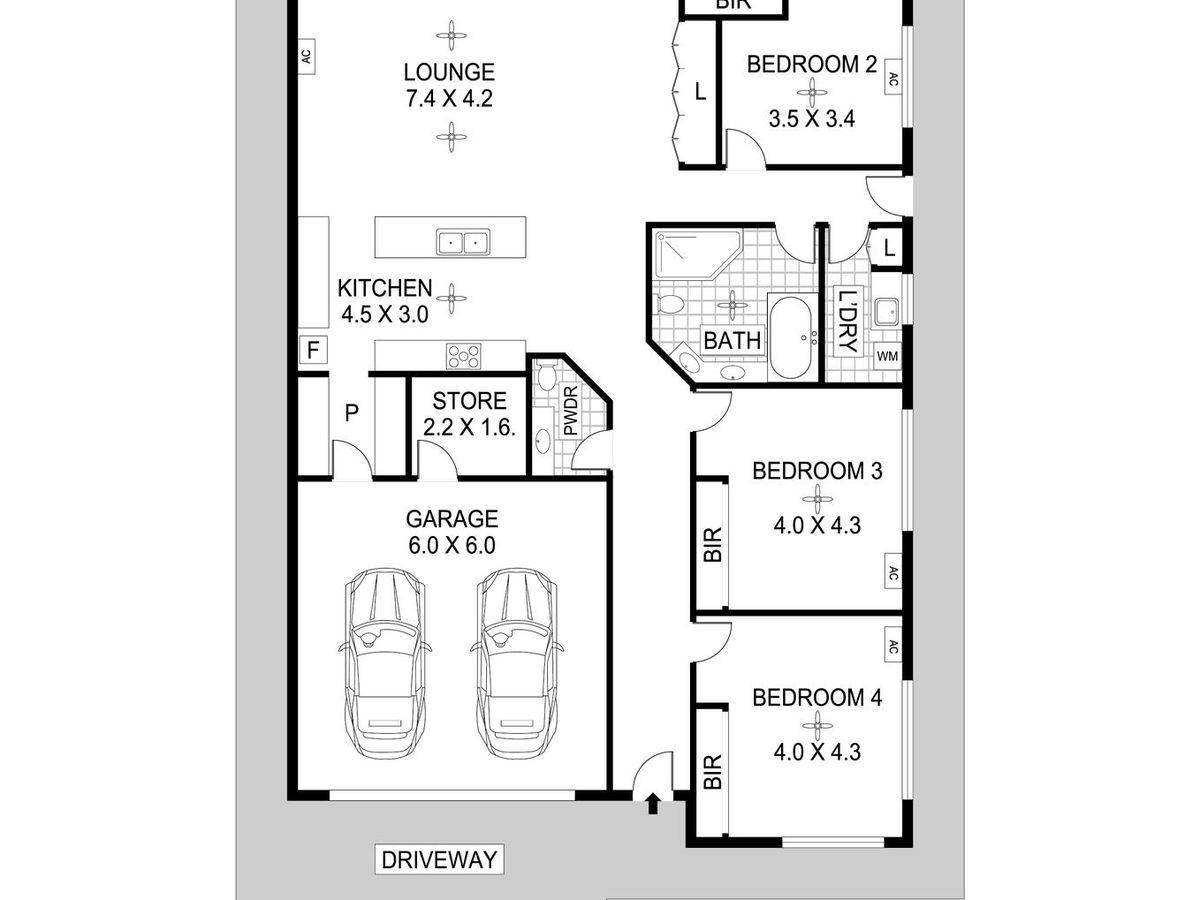208 Farrar Boulevard, Johnston
Stunning Display Quality Home
Absolute stunning display quality home that is perfect for the executive family! Located within a community minded neighbourhood that is only moments from parklands with play areas for the kids and private schooling options as well. This home offers a generous internal floorplan matched with an impressive design, fit out and lifestyle.
At the front of the home is fencing with gated entry and parking for two within the garage and two more in the secure driveway. A formal front porch is sheltered and allows guest access to the hallway that winds past the 2 bedrooms each fitted with a built in robe and A/C through to the main living areas that open out in an expansive internal area.
The living areas are HUGE, absolutely massive and have tiled flooring and split A/C along with banks of built in storage.
The kitchen overlooks this area and includes an island bench with feature pendant lighting strung low over the stone counters. A walk in pantry along with overhead storage and SS appliances and gorgeous tiled splashback. WOW.
The master bedroom includes an ensuite with a twin shower and twin vanity that gives it great function for the master bedroom suite. The main bathroom offers a unique custom vanity with twin basin, twin shower and a relaxing bath tub PLUS there is a guest wash room as well. Awesome.
Outside the home offers a large verandah that overlooks the easy care yard space with established gardens that are irrigated manually and plenty of areas for the kids and pets to explore. The home is only moments from major amenities, bus routes and 5 minutes from the CBD giving it a prime location within a quiet neighbourhood. Vacant and move in ready, this is a must see.
Features:
* Executive four bedroom family home in a quiet community minded suburban setting
* Dual garage parking at the front of the home with additional space in the driveway, plus store room
* Formal front entry to a hallway that leads through to the open living areas
* 3 BIG bedrooms all include a built in robe and A/C along with tiled flooring
* Master bedroom suite includes twin robes plus a private ensuite bathroom
* Gorgeous master has pendant lighting, built in shelving and a robe as well
* Ensuite bathroom includes twin vanities and a large shower
* Main bathroom includes large shower, twin vanity plus a bath tub
* 3rd toilet is for the guest to use and finely appointed
* Open plan living and dining areas with sliding doors through to the verandah
* Kitchen offers a walk in pantry along with island bench
* Hallway powder room is perfect for guest use and adds another lux touch to this home
* Verandah overlooks the easy care yard and gardens where the kids and pets can play, manual irrigation to the side and back garden and lawns
* Side entry to the home with grassy lawns, storage space down the side for the bikes
* Land Size: 700m2
* House Size: 263m2
* Council Rates: $1,788.55 Approx. per annum
* Year Built: 2014
* Status: Vacant Possession
* Easements as per title: Electricity Supply Easement to Power and Water Corporation
* Internet: NBN
Around the Suburb:
* Located nearby to a wide open parkland where the kids can kick a ball
* Take the dog for a walk through the suburb and explore
* School within the suburb, local shops and GP as well
* 5 minutes to Palmerston CBD with markets throughout the dry season
Heating & Cooling
Outdoor Features
Indoor Features
Eco Friendly Features
Mortgage Calculator
$3,078
Estimated monthly repayments based on advertised price of $650000.
Property Price
Deposit
Loan Amount
Interest Rate (p.a)
Loan Terms

