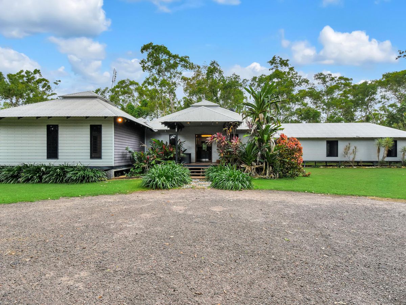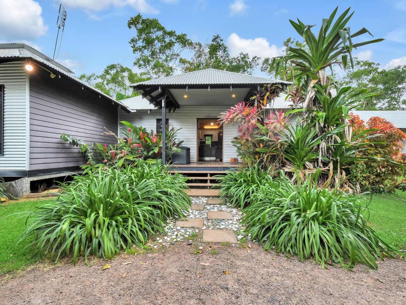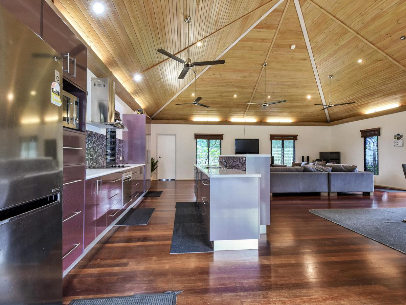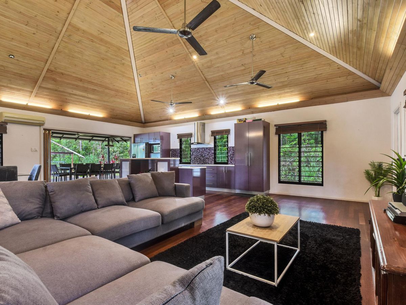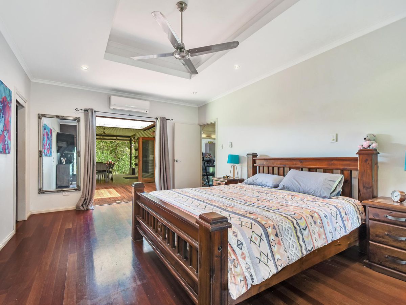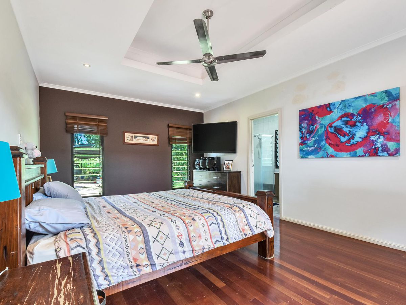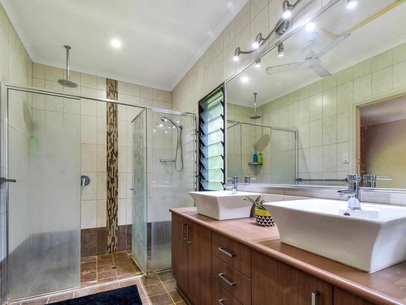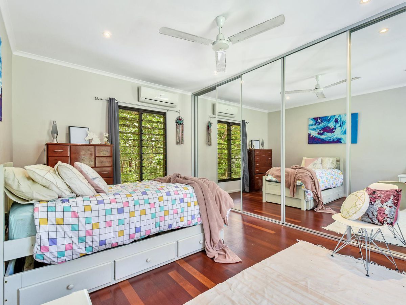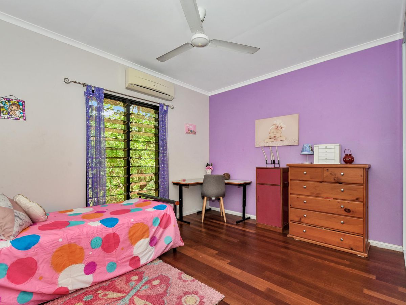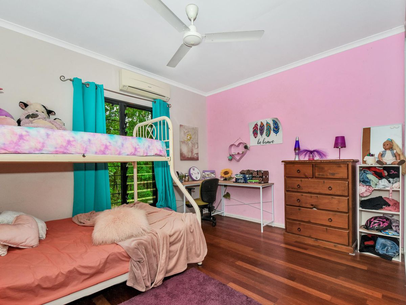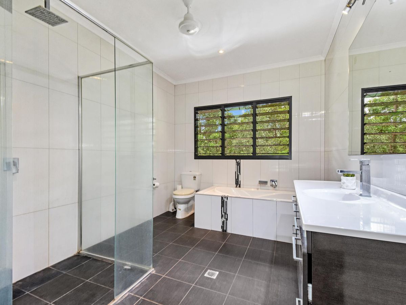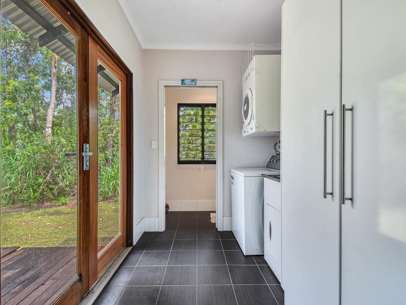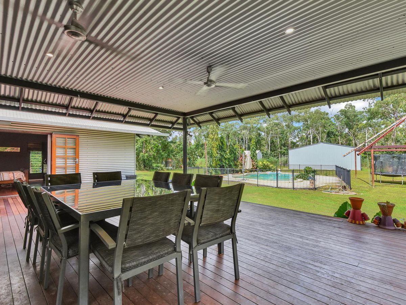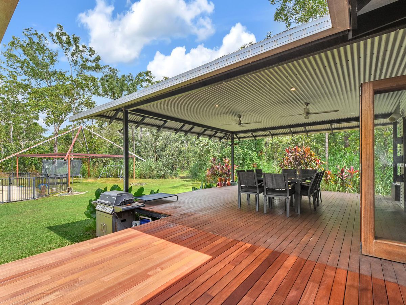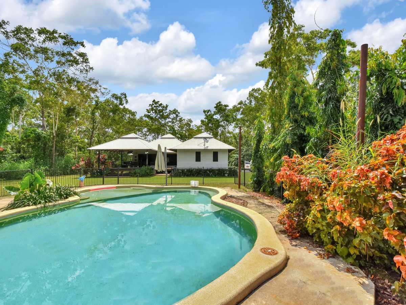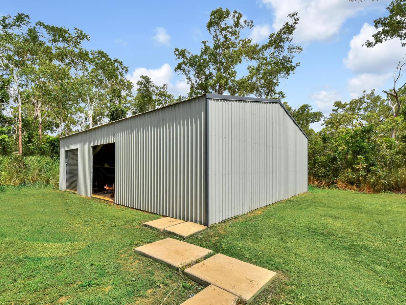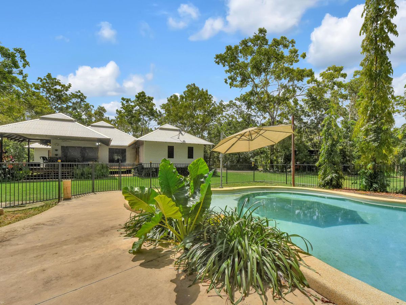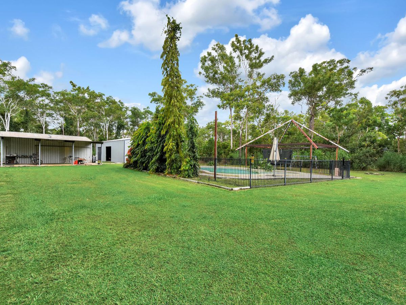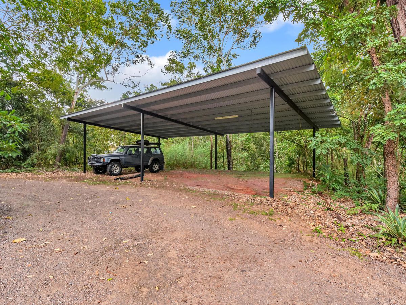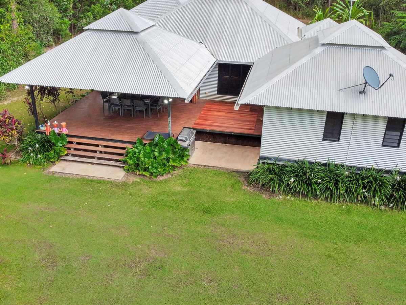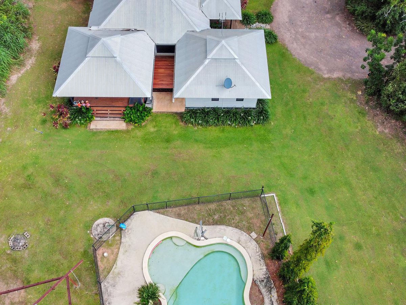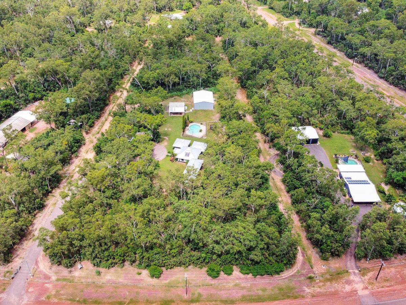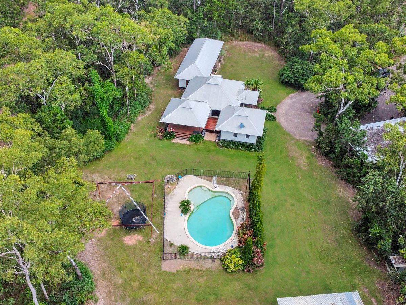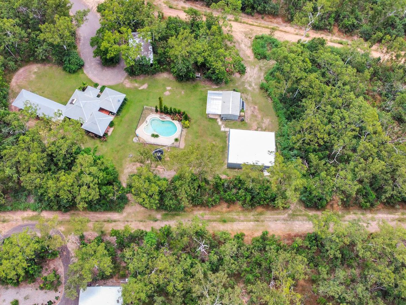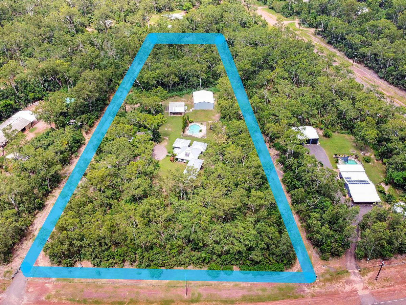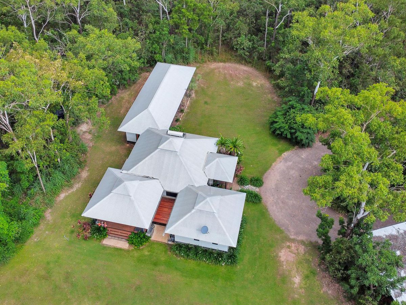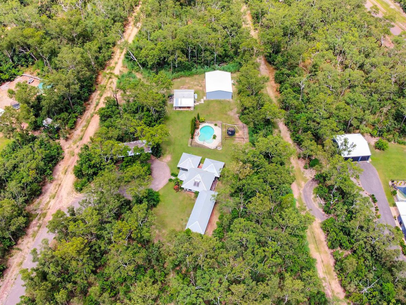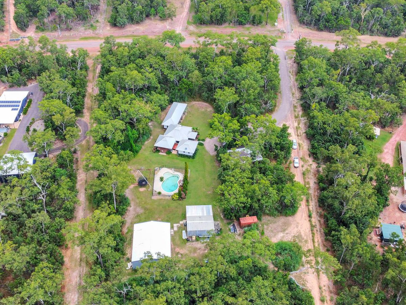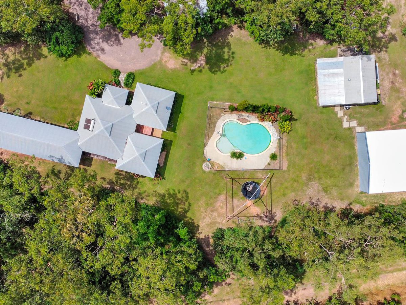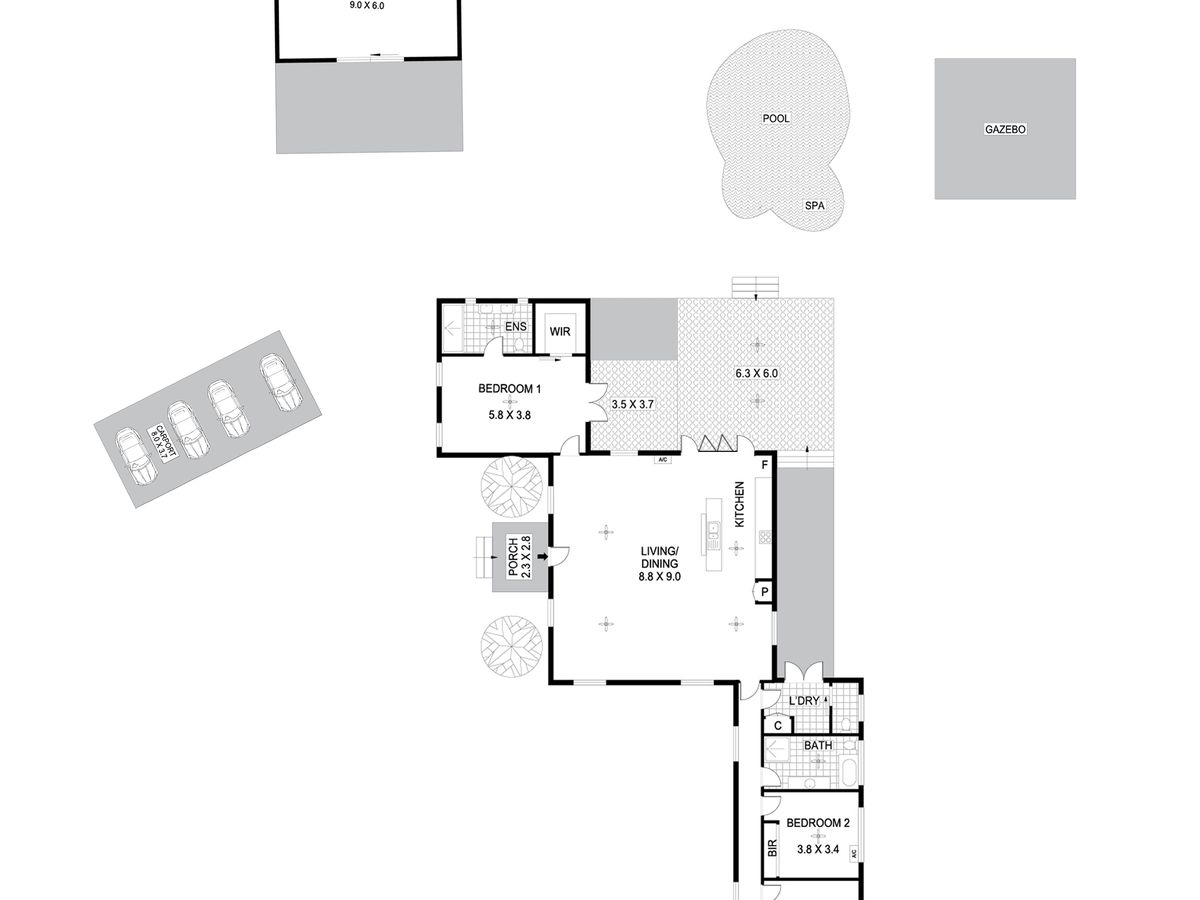248 Beddington Road, Herbert
Tropical Oasis
Embrace the Territorian lifestyle with this breezy semi elevated, Balinese influenced, home surrounded with lush gardens and green lawns with an incredible floorplan and spacious design to appeal to the family.
A front porch surrounded with lush tropical foliage creates a formal welcome to this stunning home, it steps up into the living room pod with an impressive raked timber ceiling and endless banks of louvered windows framing the gardens outside. The main living pod combines the dining room and kitchen however don't be fooled into thinking it's small, this living area is huge with feature lighting and timber flooring. A chefs galley style kitchen has plenty of storage overhead plus a large double pantry and sit at servery bar as well. Bifolding doors lead through to the outdoor verandah making it easy to dine or entertain in style.
The master bedroom is offset from the others for privacy and features both a walk in robe and an ensuite bathroom complete with twin vanities and large shower. The bedroom also opens onto the decking right out to the verandah to a sitting area that extends through to the main deck.
The remaining bedrooms all have large built in robes, air-conditioning and oversized perfect for the kids to keep their toys in their rooms!. Glossy and bright the main bathroom is spacious with both a separate shower and a relaxing bath tub plus there is a second W/C in the laundry which is handy for the busy family.
There are twin sheds, one with carport parking the other with twin roller door access plus a separate carport parking bay at the front of the home. An in ground lagoon style swimming pool is fenced and surrounded with lush gardens and there are loads of lawn areas for the kids and pets to play.
This is a low maintenance block, it has been partially cleared, the driveway is sealed and the gardens are all tropical and easy to maintain. Located in the rural area about ten minutes to Girraween Primary School, close to the Humpty Doo Shopping Village, Golf Course and Tavern and only 15-20mins to Palmerston.
Features:
* Semi elevated, Balinese inspired, 4 bedroom 2 bathroom family home
* Raked timber ceilings with feature lighting create an impressive main living area
* Huge open plan living and dining areas framed with banks of louvered windows
* Chefs galley style kitchen w/ plenty of bench space plus pantry and servery bar
* Master bedroom has WIR's and an ensuite with twin vanity and large shower
* All other bedrooms have BIR's and air-conditioning and are oversized
* Main bathroom with both sep shower and bathtub plus vanity with storage
* Internal laundry room has French Doors onto the deck plus a 3rd W/C
* Outdoor undercover entertaining verandah overlooking the lagoon pool
* Storage shed with verandah off the front, secondary shed with twin roller doors
* Carport parking bay at the front of the home for everyday vehicles
* Great for families with acres of room to run, established gardens and green lawns
* Bring the kids, bring the dogs - there's room for everyone
* Property is Fully fenced
* SHW
* Manual reticulation
* 3 Phase power
* Bore 1.5LPS when drilled
Around the Suburb:
* Located in the rural area about ten minutes to Girraween Primary School,
* Close to the Humpty Doo Shopping Village, Golf Course and Tavern and only 15-20mins to Palmerston.
To view this beautiful property please contact Nuriye Piening on 0429826650. Private Appointment Only
Heating & Cooling
Outdoor Features
Indoor Features
Eco Friendly Features
Mortgage Calculator
$3,078
Estimated monthly repayments based on advertised price of $770000.
Property Price
Deposit
Loan Amount
Interest Rate (p.a)
Loan Terms

