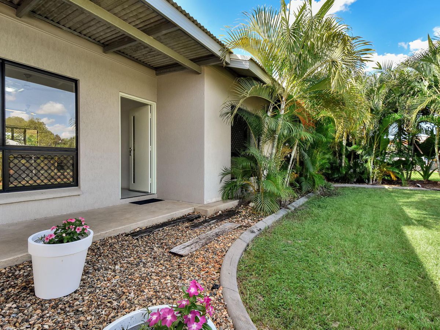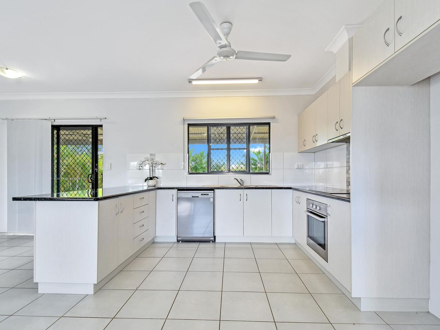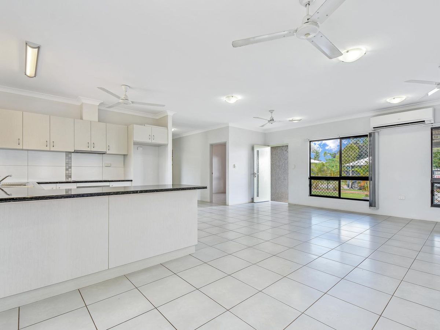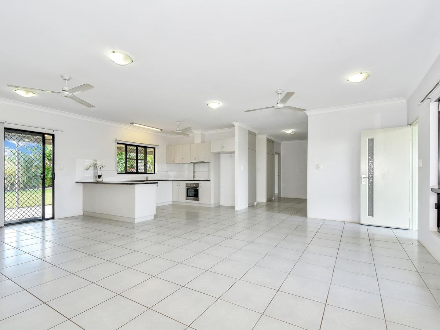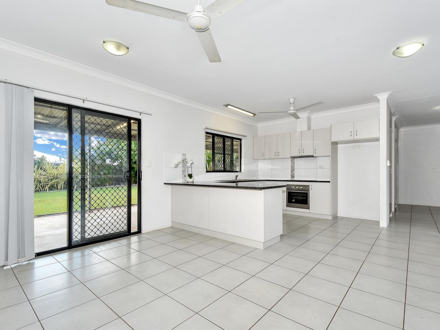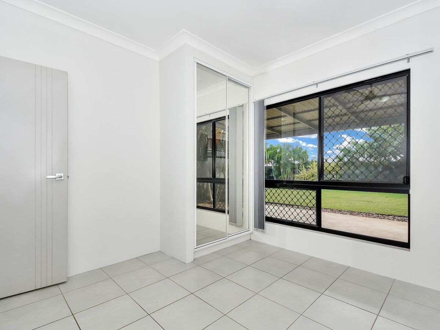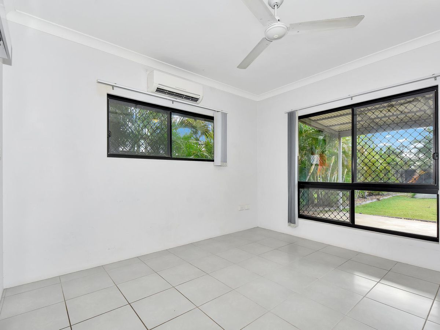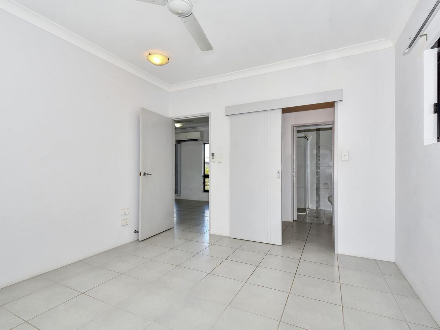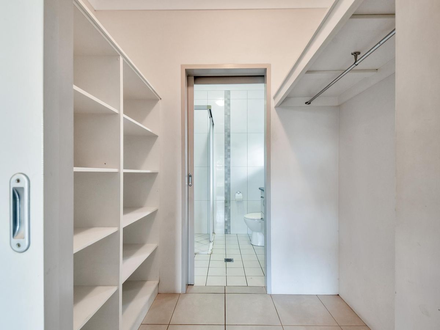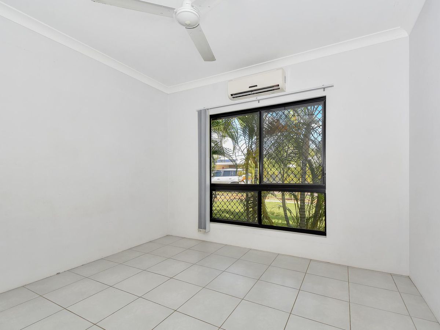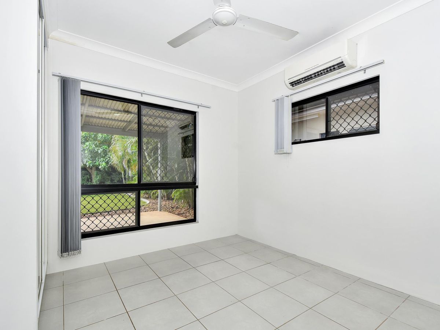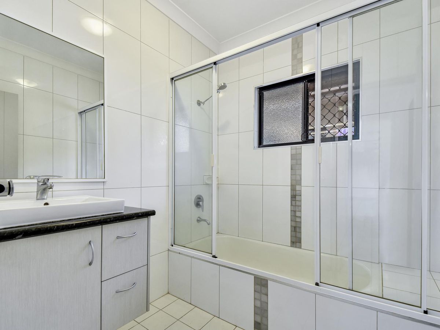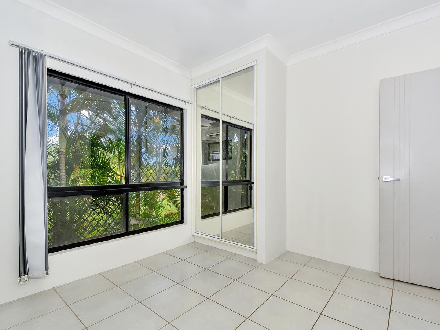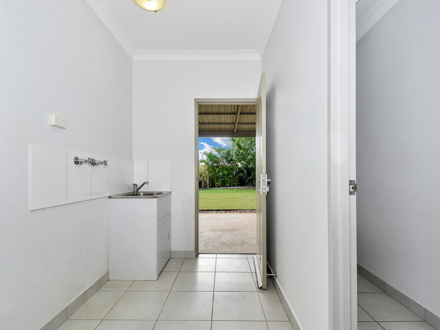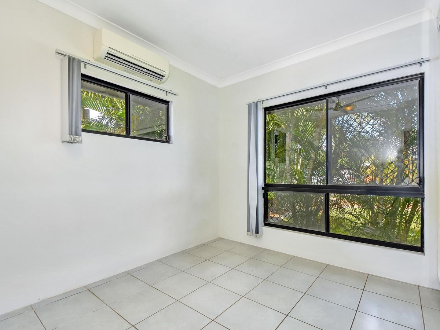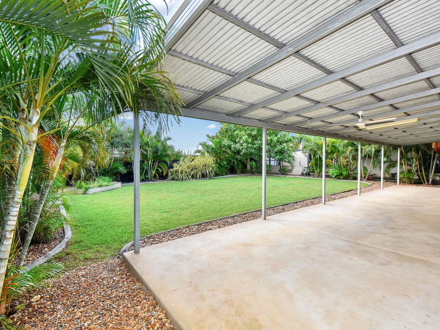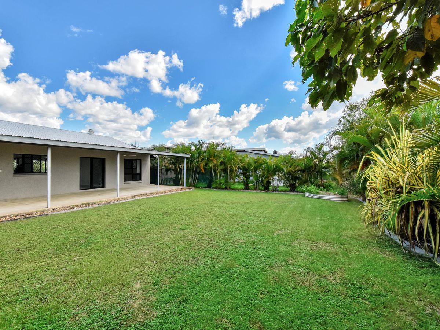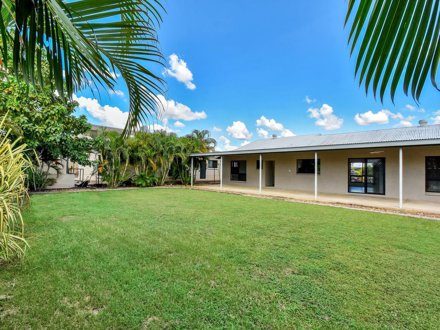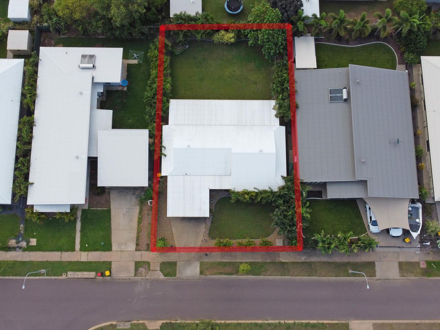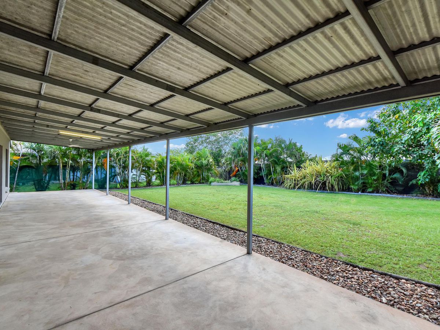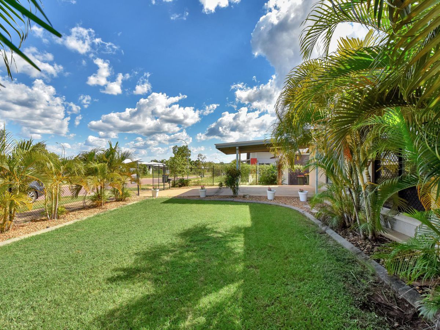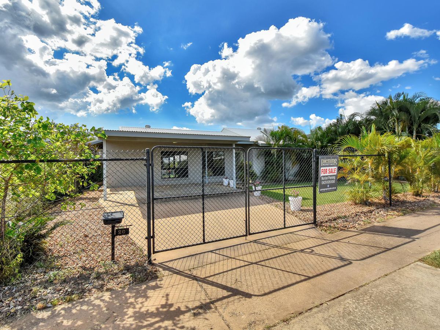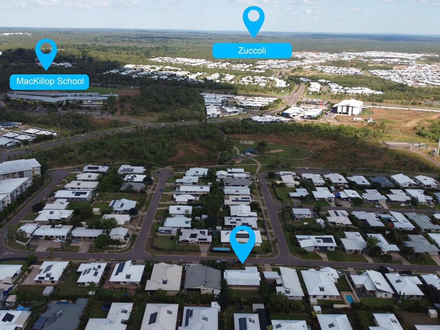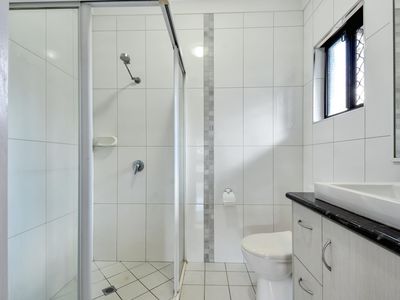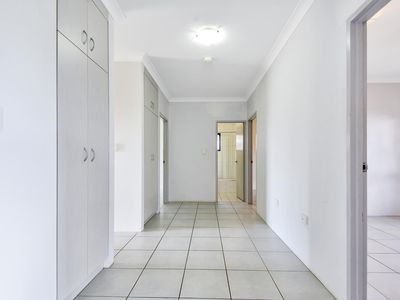20 Flinders Street, Johnston
Family Favourite
Well maintained and presented for sale, now is a great time to buy!. Located in the family friendly suburban setting on Johnston is this move in ready home! Positioned within a quiet street with double gated entry, fenced frontage and established gardens, the home is move in or rent out ready.
At the front of the home is dual carport parking areas with a grassy front yard and tropical garden screens. Inside is a spaciously designed open plan living and dining area with tiled flooring and A/C with large windows to let in the gentle breeze and greenery. The kitchen hosts wrap around counters with banks of built in storage space and overheads as well with a view over the living areas and outside to the backyard.
The master bedroom is positioned separately from the rest for absolute privacy and includes a walk in robe along with a private bathroom. The three remaining bedrooms each include a built in robe and A/C. the bathroom offers a bath tub and vanity with storage built in plus there are twin hallway linen storage areas. An internal laundry room hosts the W/C and has access through to the verandah that spans along the backside of the home overlooking the lush lawns and tropical gardens that are perfect for family BBQ’s and gathering.
- Land: 700m2
- House Built: 2012
- House area : 243m2
- Rates: $1,815 per annum approx
Features:
- Easy care move in ready home in the family friendly suburb of Johnston
- Double gated front entry to the home with carport parking for 2
- Front yard has a grassy lawn and established garden screens
- Inside is a wide open living and dining area with tiled flooring and A/C
- Kitchen has wrap around counters with plenty of storage built in
- Master bedroom located separately from the rest with ensuite and walk in robe
- 3 more bedrooms clustered together perfect for the family dynamics, each with BIR
- Main bathroom offers a bath tub and sep toilet
- Internal laundry room has access through to the back verandah
- Back verandah spans along the whole backside of the home
- Easy care yards with established gardens and loads of lawns for the kids and pets
Around the Suburb:
- Located nearby to a wide open parkland where the kids can kick a ball or ride around on the
- Take the dog for a walk through the suburb and explore
- MacKillop School and schools at Zuccoli are a 5 minute bike ride away
- Day-care options within the suburb
- 5 minutes to Palmerston CBD with markets throughout the dry season
Heating & Cooling
Outdoor Features
Indoor Features
Other Features
Electric Hot Water
3rd toilet in the laundry
Mortgage Calculator
$3,078
Estimated monthly repayments based on properties like this.
Loan Amount
Interest Rate (p.a)
Loan Terms

