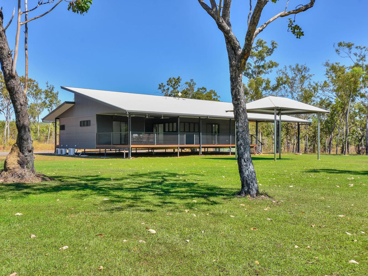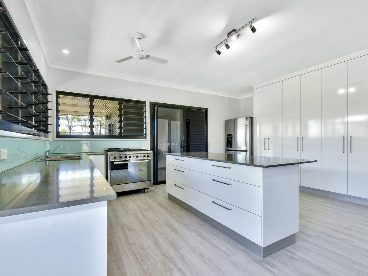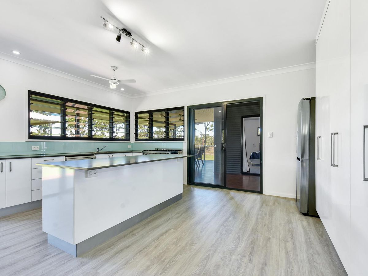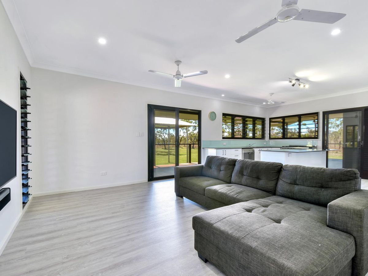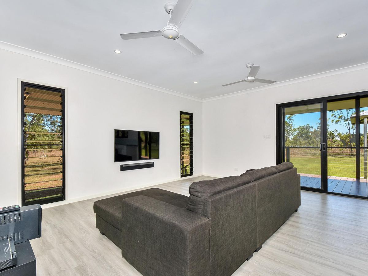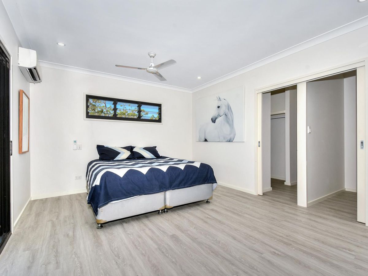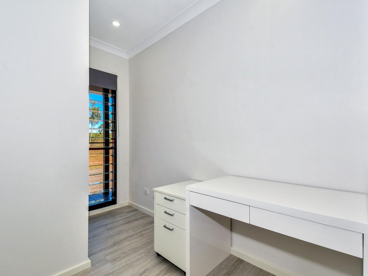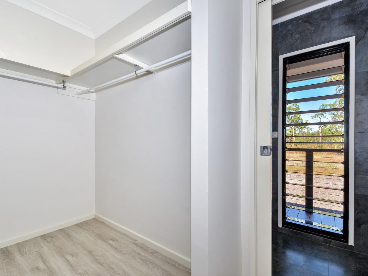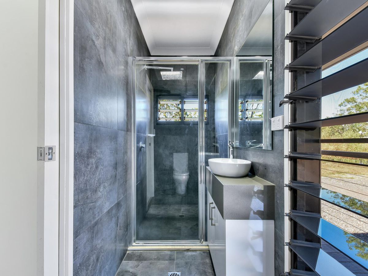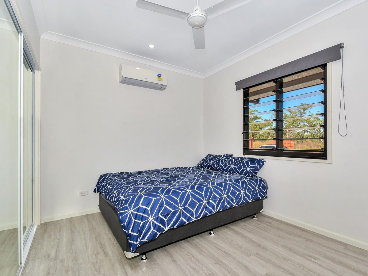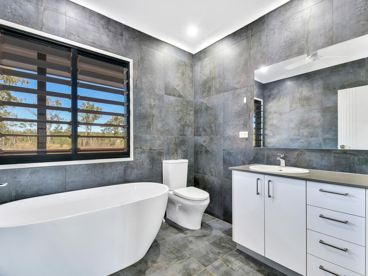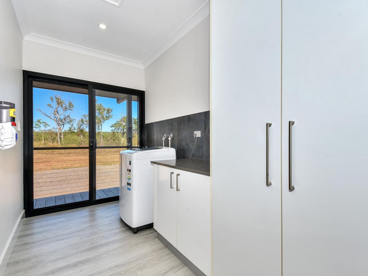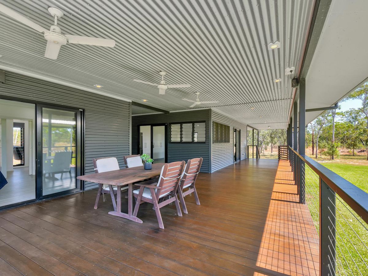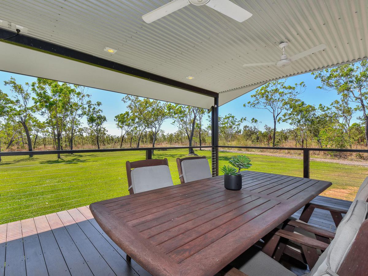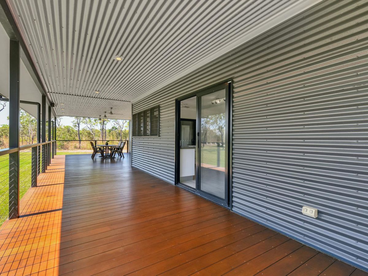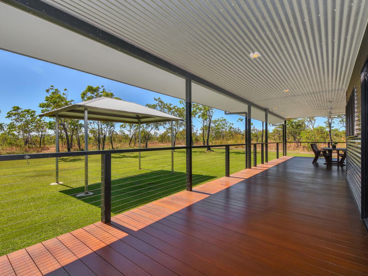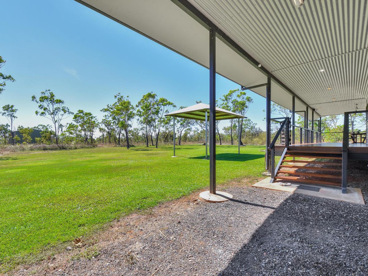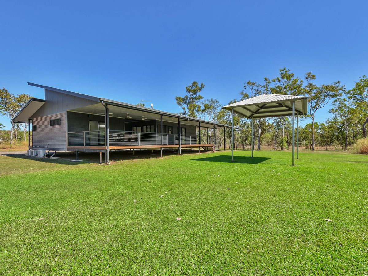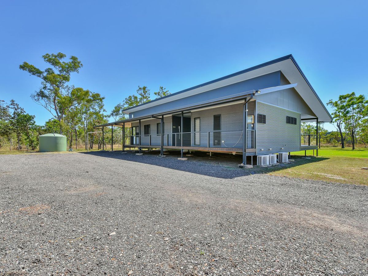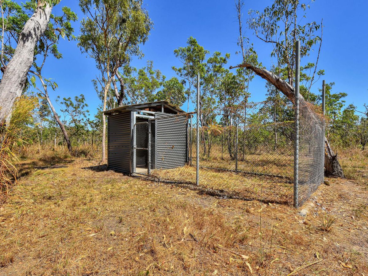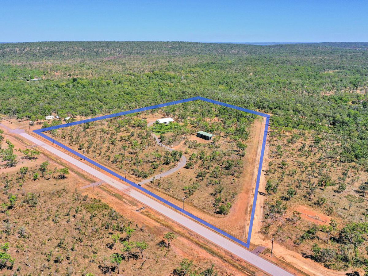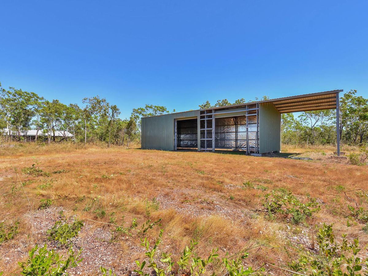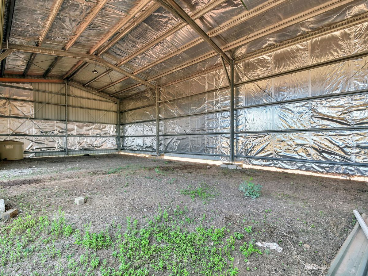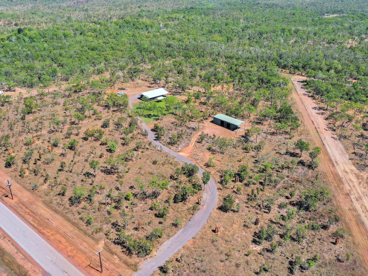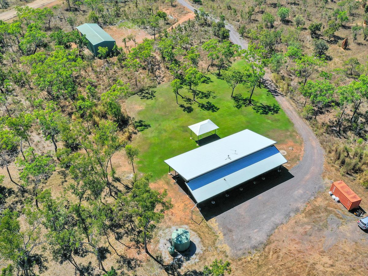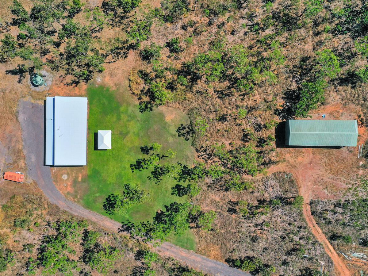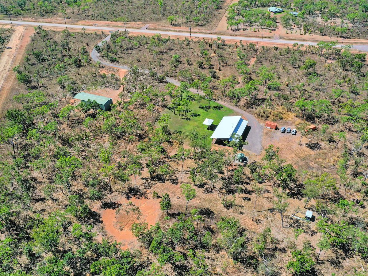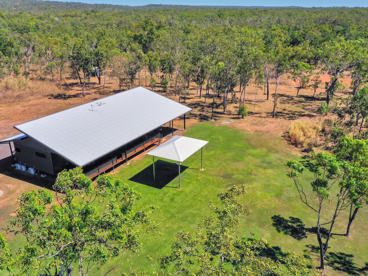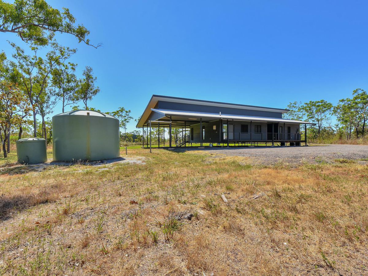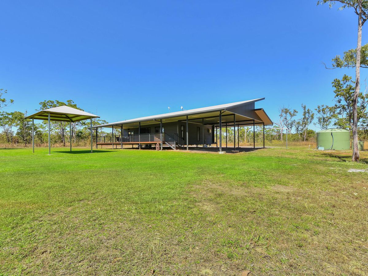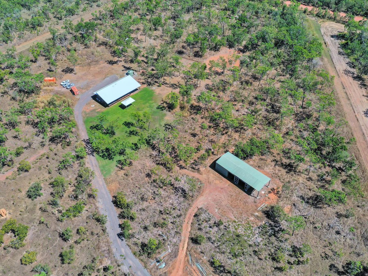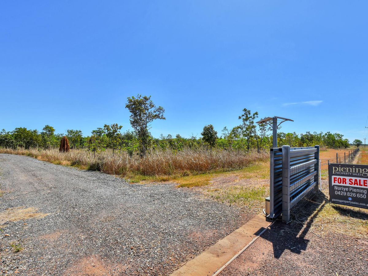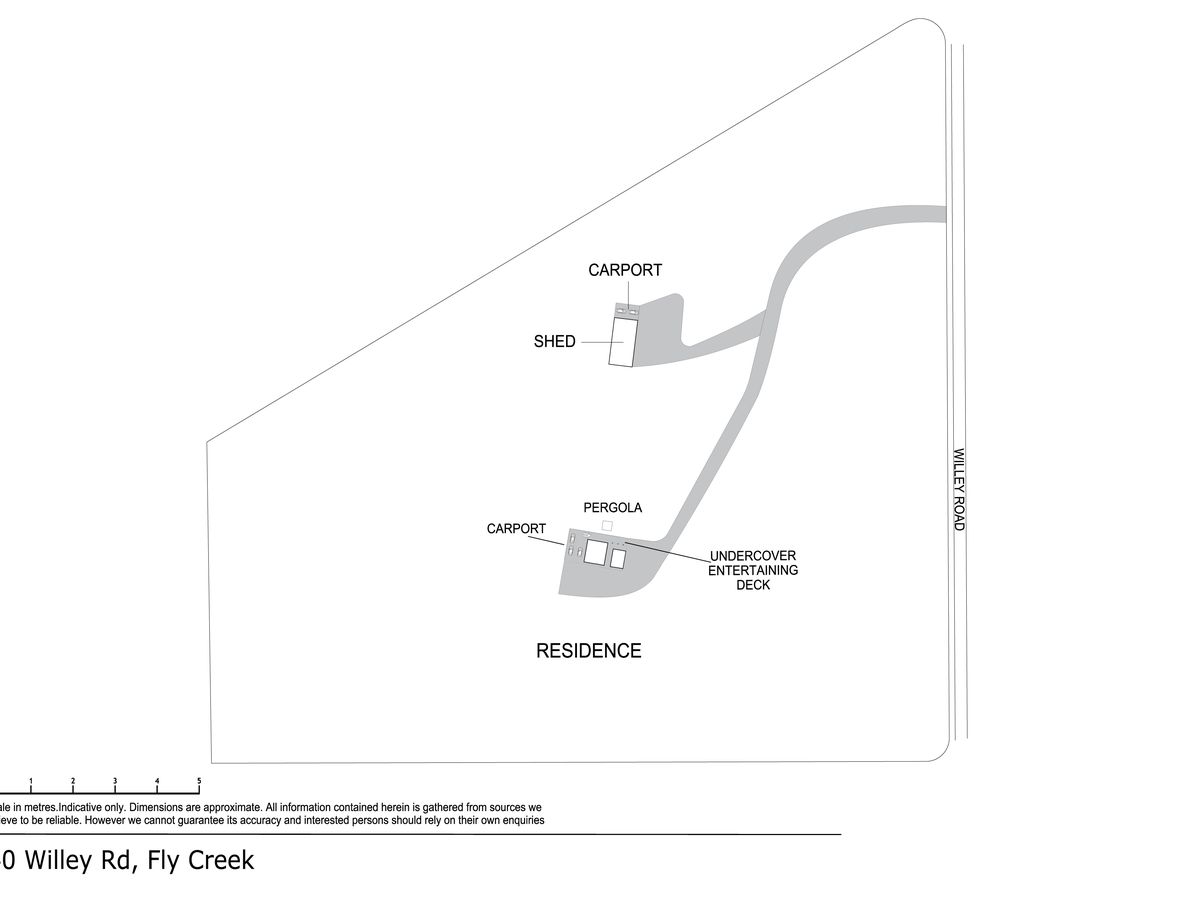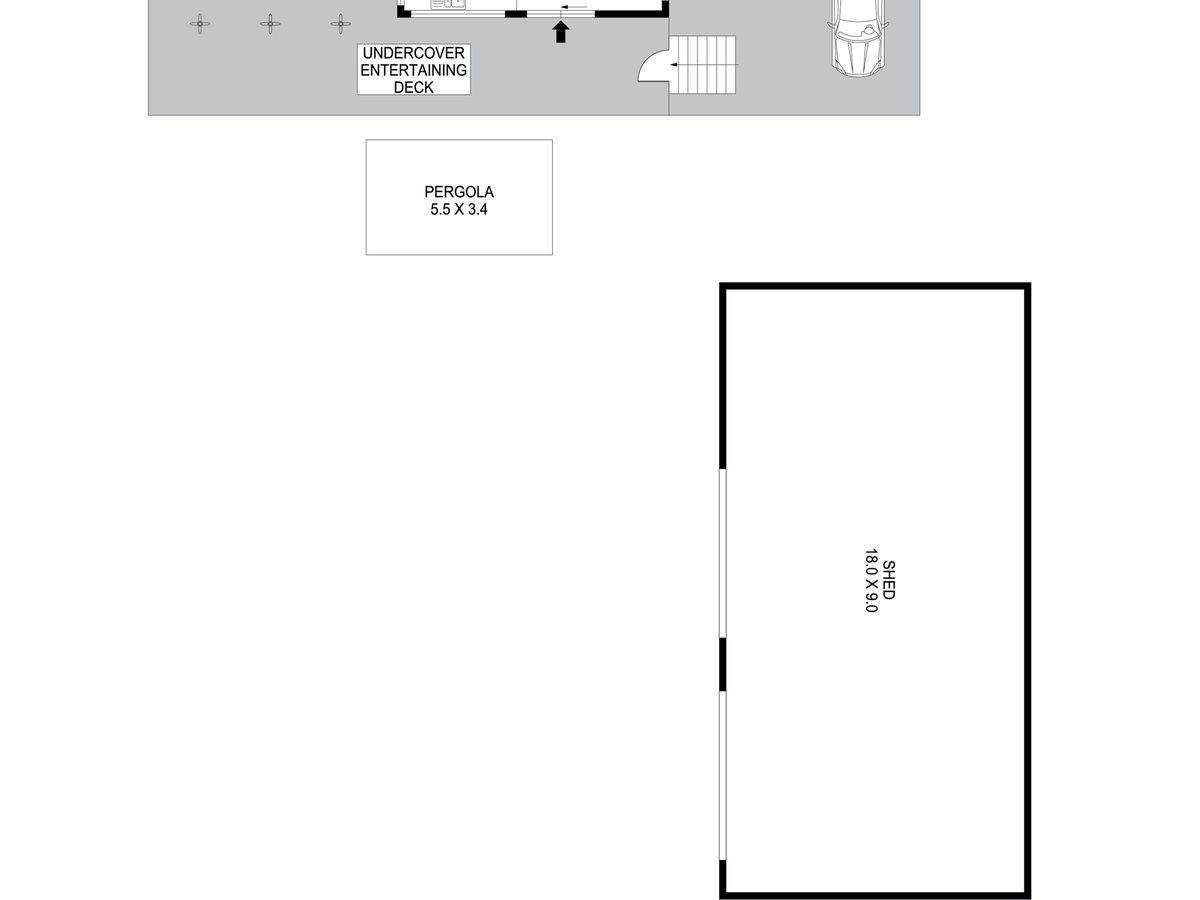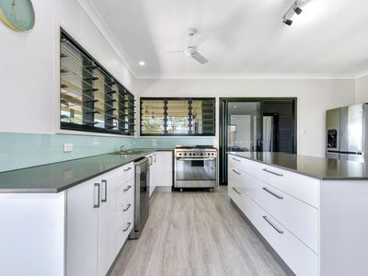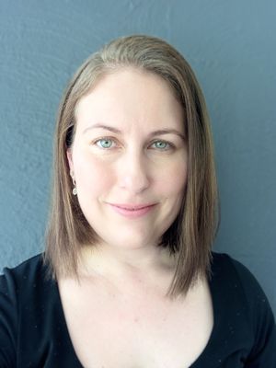40 Willey Road, Fly Creek
Rural Retreat
Semi elevated, eye catching tropical design home in the outskirts of Darwin’s rural area. Located approx. 30 mins from Palmerston with an easy commute down the Stuart Highway, the home is not that far from your major amenities but does bask in the quiet ambience of the bush so you can truly relax in peace.
The master bedroom is a generous size room, complete with walk in robe, ensuite and private home office / living space. Sliding door takes you onto the beautiful timber decking. A breezeway connects to the main home with open plan living areas and a generously sized kitchen that includes breakfast bar and tons of storage with a huge pantry.
The house is designed so you can add extra rooms, may it be bedrooms or something else you desire.
Bedroom two has a built in robe and A/C plus the main bathroom includes both a bath tub and shower. The laundry room is internal and complete with storage and access through to the yard.
For the tools and toys, there is a MASSIVE shed 24m x10m approx with 5.5m to the eaves and approximately 6m to the pitch. Including undercover parking. Modern and well designed, this is a rural home with all the touches of class that you want to make your life easy, breezy and embrace the tropical outdoors. Move in ready home – this is a must see!
* Absolutely stunning rural home on 21.5 approx acres of land
* Master bedroom includes an ensuite and walk in robe with a home office / living room
* Main bathroom has a gorgeous free standing bath tub plus a shower as well
* Open plan living and dining areas have timber look flooring underfoot
* Internal laundry room with linen press storage, stone bench top and sliding door out onto the decking
* Kitchen is a stunner with stone bench tops, island bench breakfast bar and pantry with tons of storage
* Second bedroom includes a built in robe and A/C as well
* NBN
* 1 x 20 ft shipping container
* Under cover parking of 4 cars which can be easily converted to extra living space as this is what it is designed for
* Outdoor entertaining areas perfect for hosting a BBQ with mates
* Decked breezeway and verandah offer plenty of outdoor areas to use
* Gazebo off from the home is a great space for entertaining
* Huge workshop shed 24m x 10m with dual carport parking
* 21.5 acres fully fenced
* Electric gate
* Auto retic
* 3 Phase power
* Bore rated at 6 lps when drilled
* 25,000 ltr water tank on the property, chicken coop
Heating & Cooling
Outdoor Features
Indoor Features
Mortgage Calculator
$3,078
Estimated monthly repayments based on properties like this.
Loan Amount
Interest Rate (p.a)
Loan Terms

