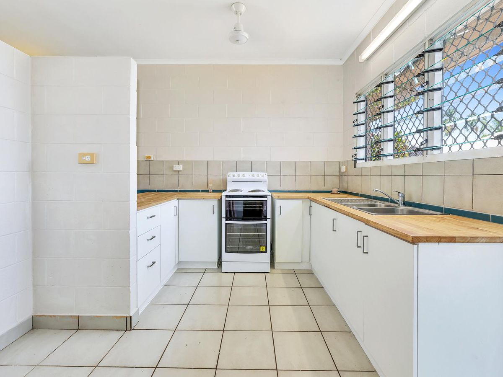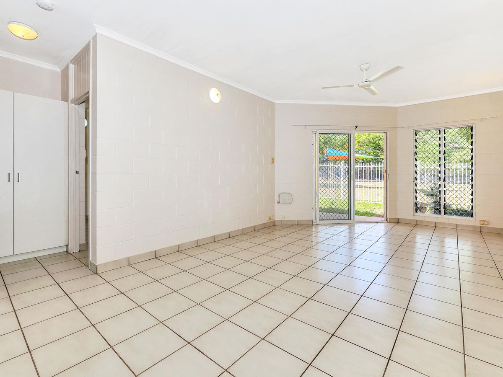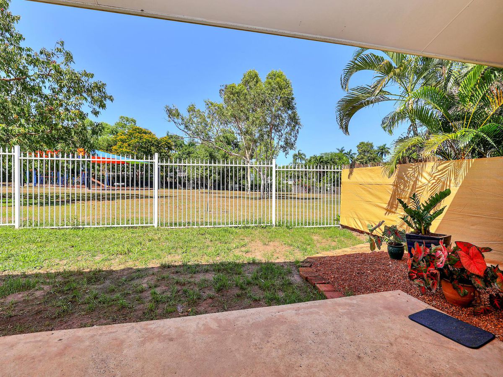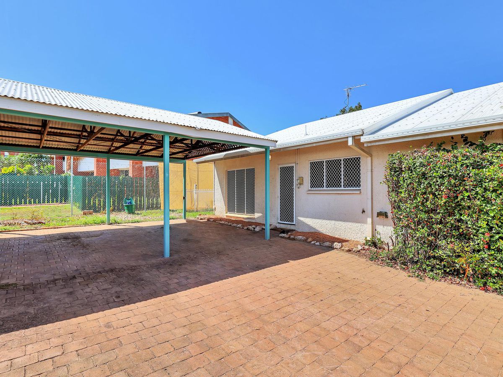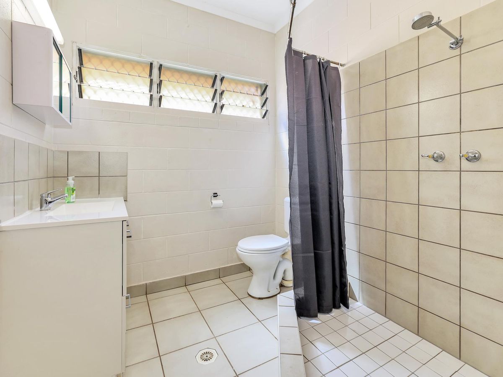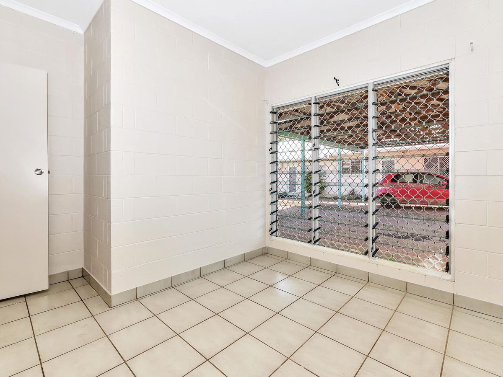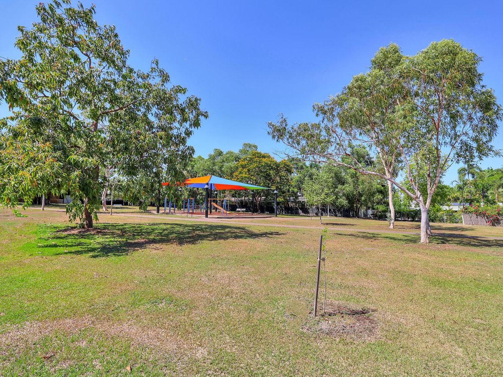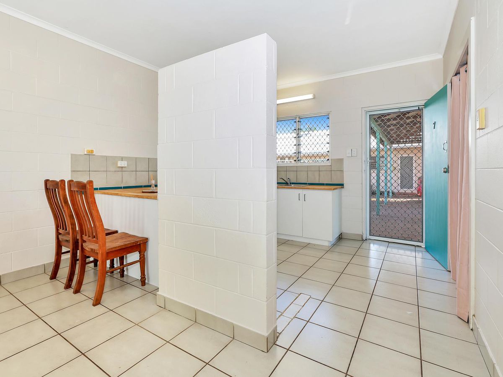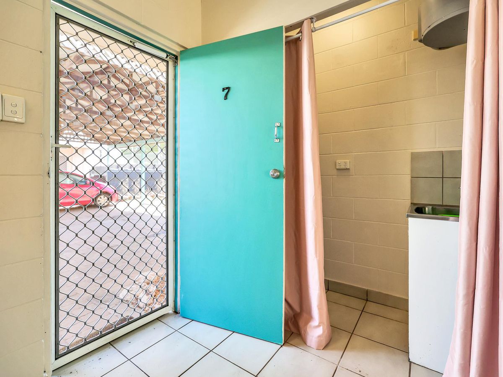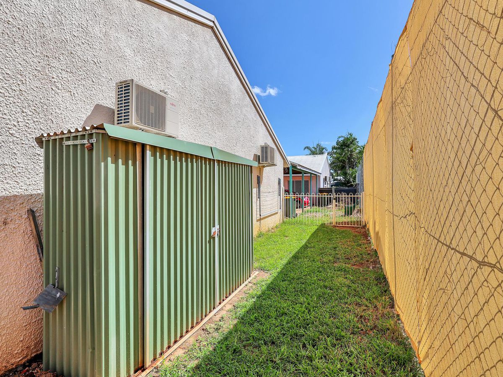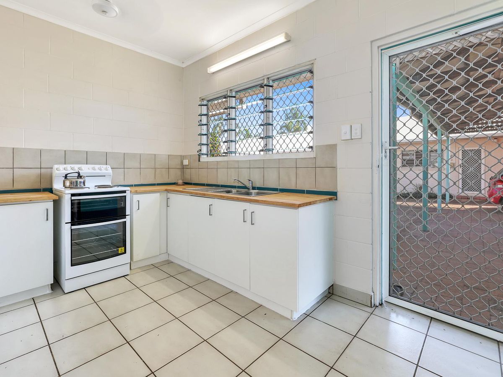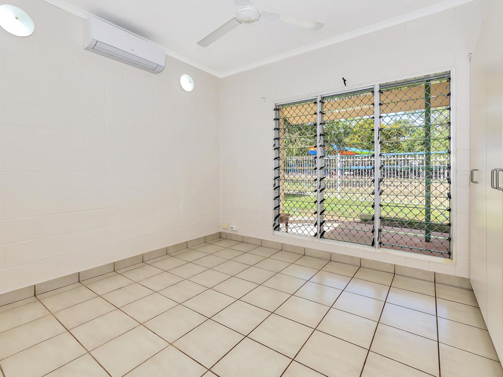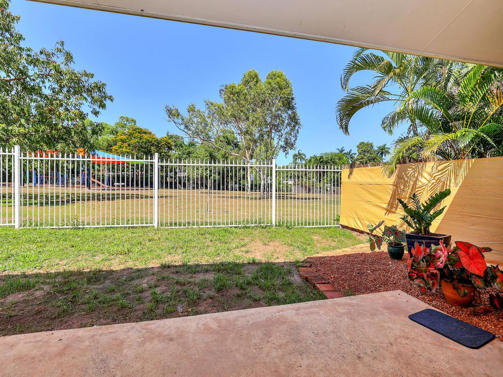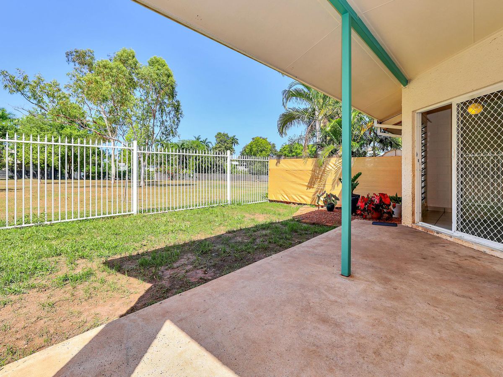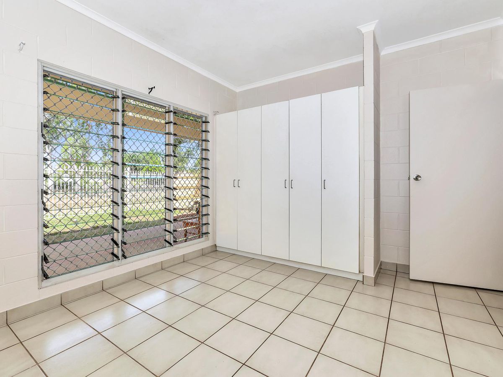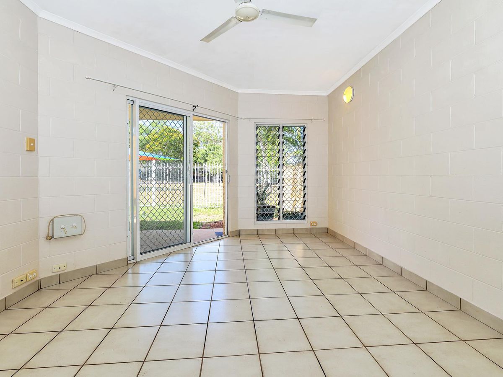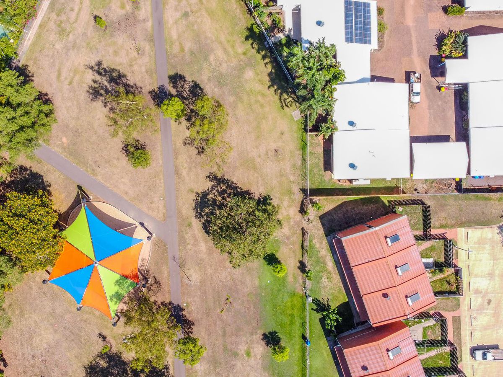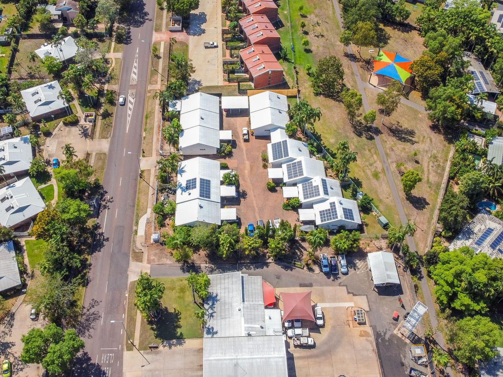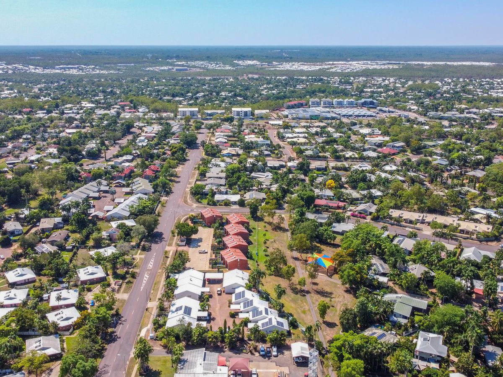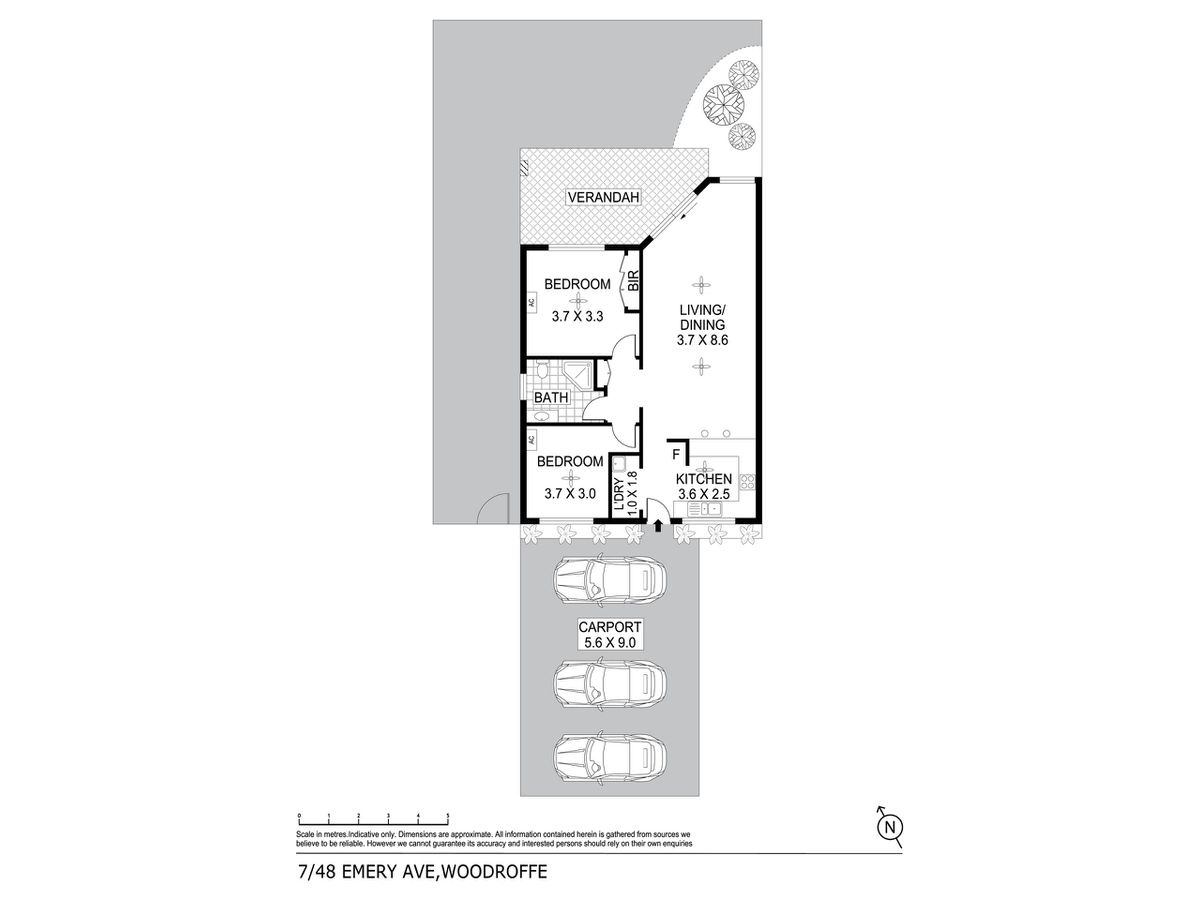unit 7 / 48 Emery Avenue, Woodroffe
Parkland Views
Perfect for the couple or investor; this move in ready abode has a private courtyard with a grassy yard, easy care tropical gardens and plenty of space for the kids and pets to play! Backing onto a parkland with play equipment for the kids and wide open lawns where you can walk the dog, this home captures the cool breezes and is only moments from schools and local shops.
Set within a small complex of 12 units with off street guest parking and a single carport parking bay at the front of the unit. The home has side gated entry through to the courtyard with a garden shed and grassy lawn areas along with tropical gardens and a sheltered back verandah that overlooks the yard.
Inside is a front facing master bedroom suite with a second rear facing bedroom that includes a built in robe. There is a laundry room located near the front door with storage space as well maybe for the bike or bags and shoes.
Open plan living and dining areas are bright and breezy with large windows to frame the private courtyard views. The kitchen includes wrap around counters with a servery breakfast bar into the dining room adjacent. Sliding doors lead through to the verandah for easy entertaining.
Located nearby to parklands with play areas for the kids and walking distance from a local dog park, this is a great property for the home buyer or investor.
Features:
* Quiet complex of 12 units setting with off street guest parking
* Carport parking for 1 at the front of the home
* Front facing master bedroom suite, bedroom 2 with a built in robe
* Open plan living and dining areas have tiled flooring
* Kitchen includes laminate counters and servery bar to the dining room
* Sliding door through to the verandah and outdoor entertaining areas
* Private courtyard entertaining space overlooking the lawns and gardens
* Garden shed for the tools and garden supplies
* Side gated entry to the property with additional parking space for the tailer
* Backing onto parklands with play areas for the kids
* Body Corporate fees: $994.03 per quarter
* Unit size: 217m2
Around the Suburb:
* Ride to a local parks with play areas for the kids
* Primary School options literally up the street both private and public schools
* Local church is within walking distance
* Nearby to major retailers, employment options and takeaway meals
* 3 minutes from the Palmerston CBD, markets throughout the Dry Season
Mortgage Calculator
$3,078
Estimated monthly repayments based on advertised price of $235000.
Property Price
Deposit
Loan Amount
Interest Rate (p.a)
Loan Terms

