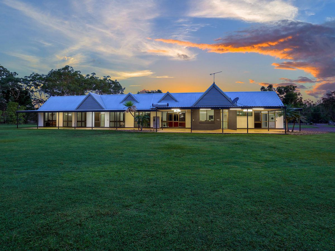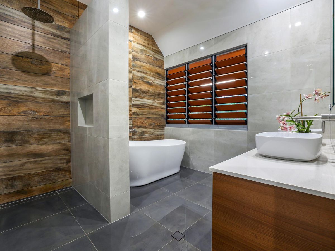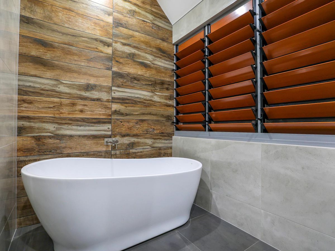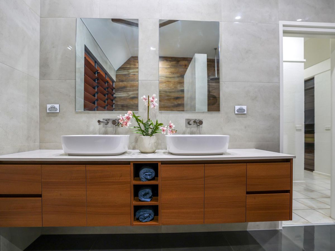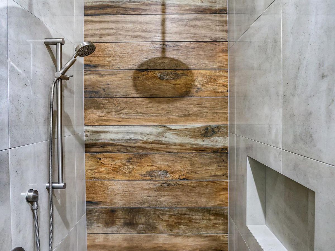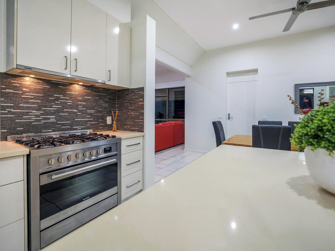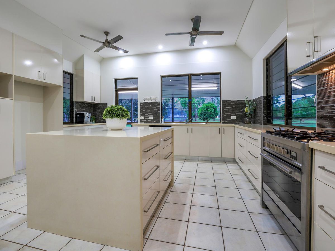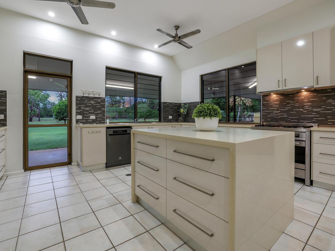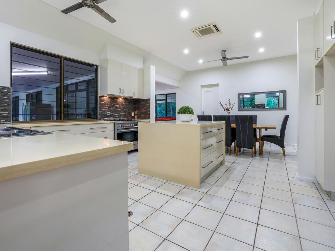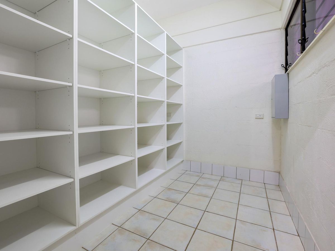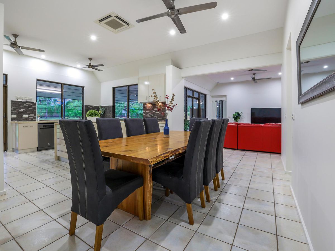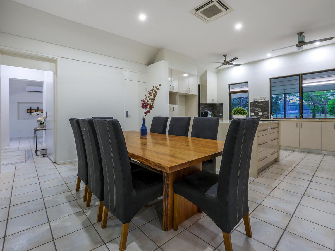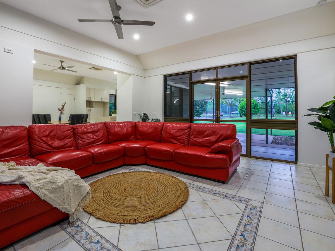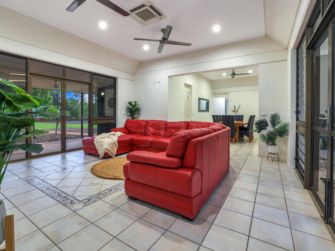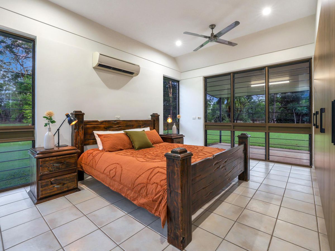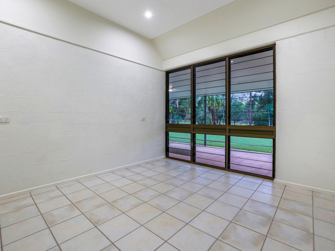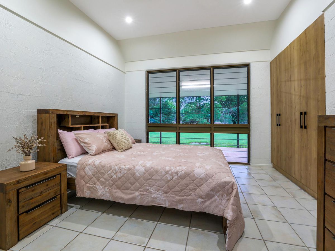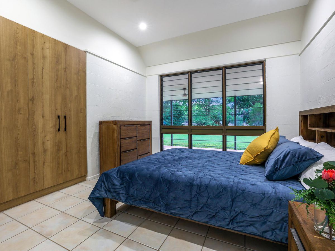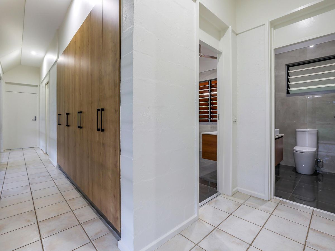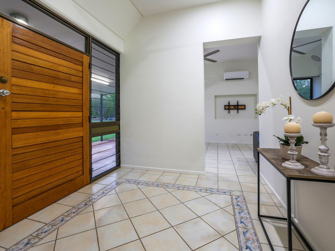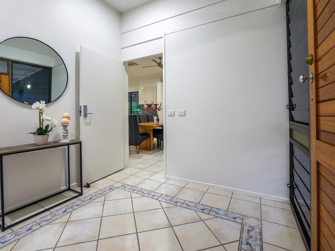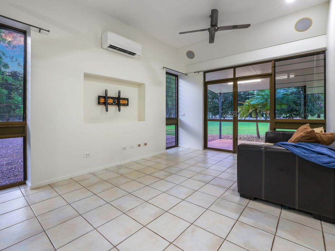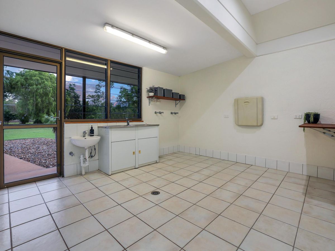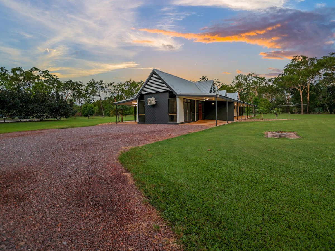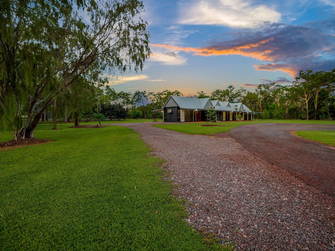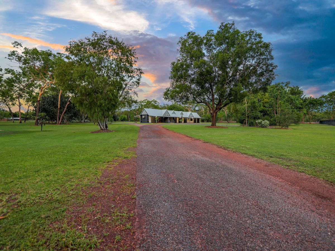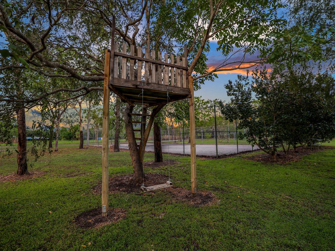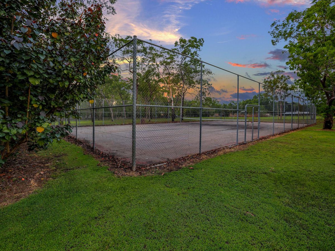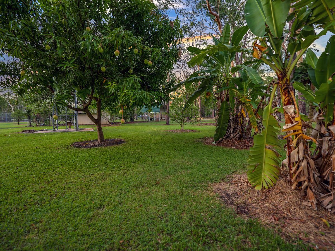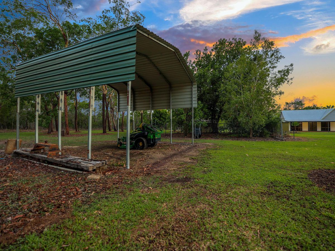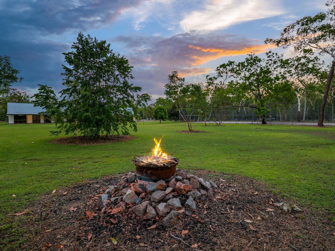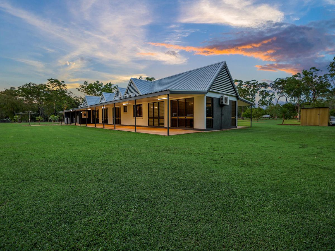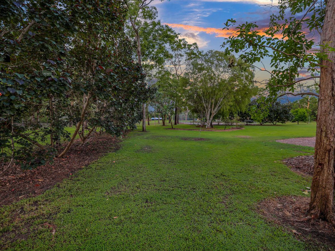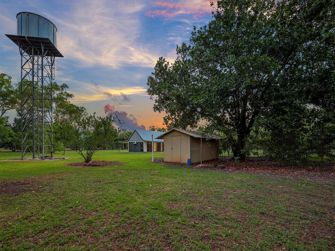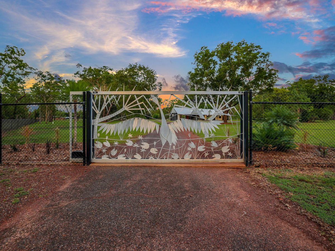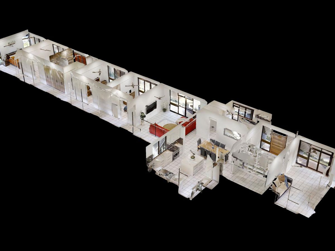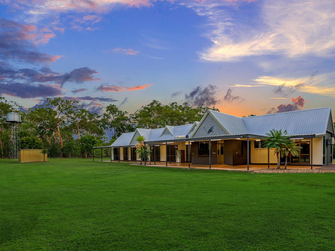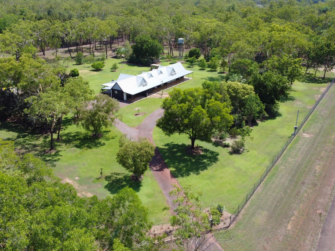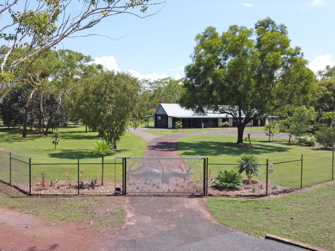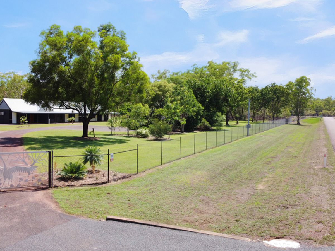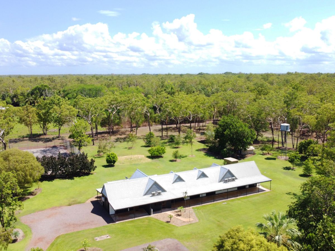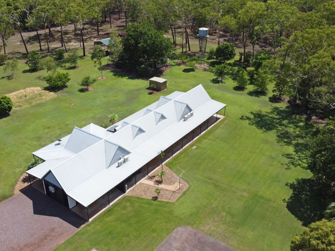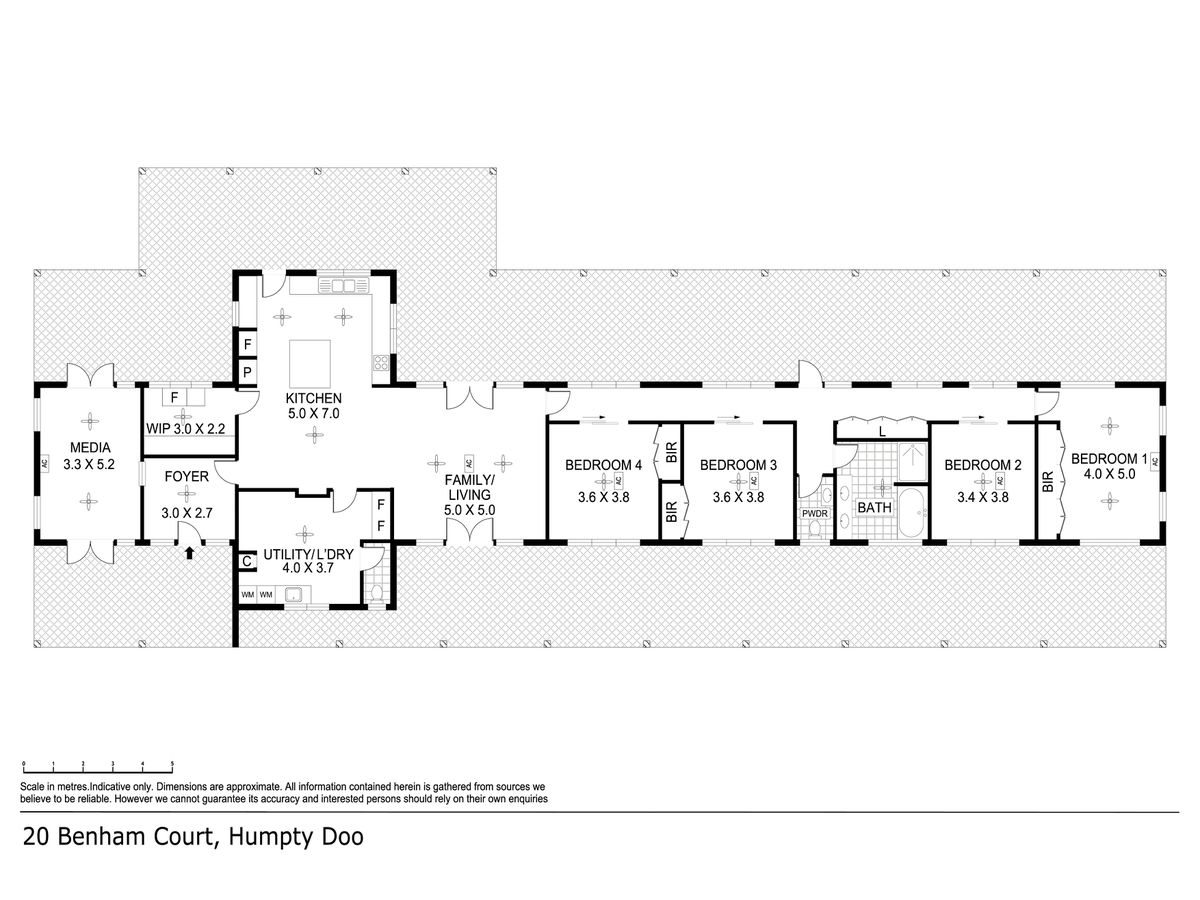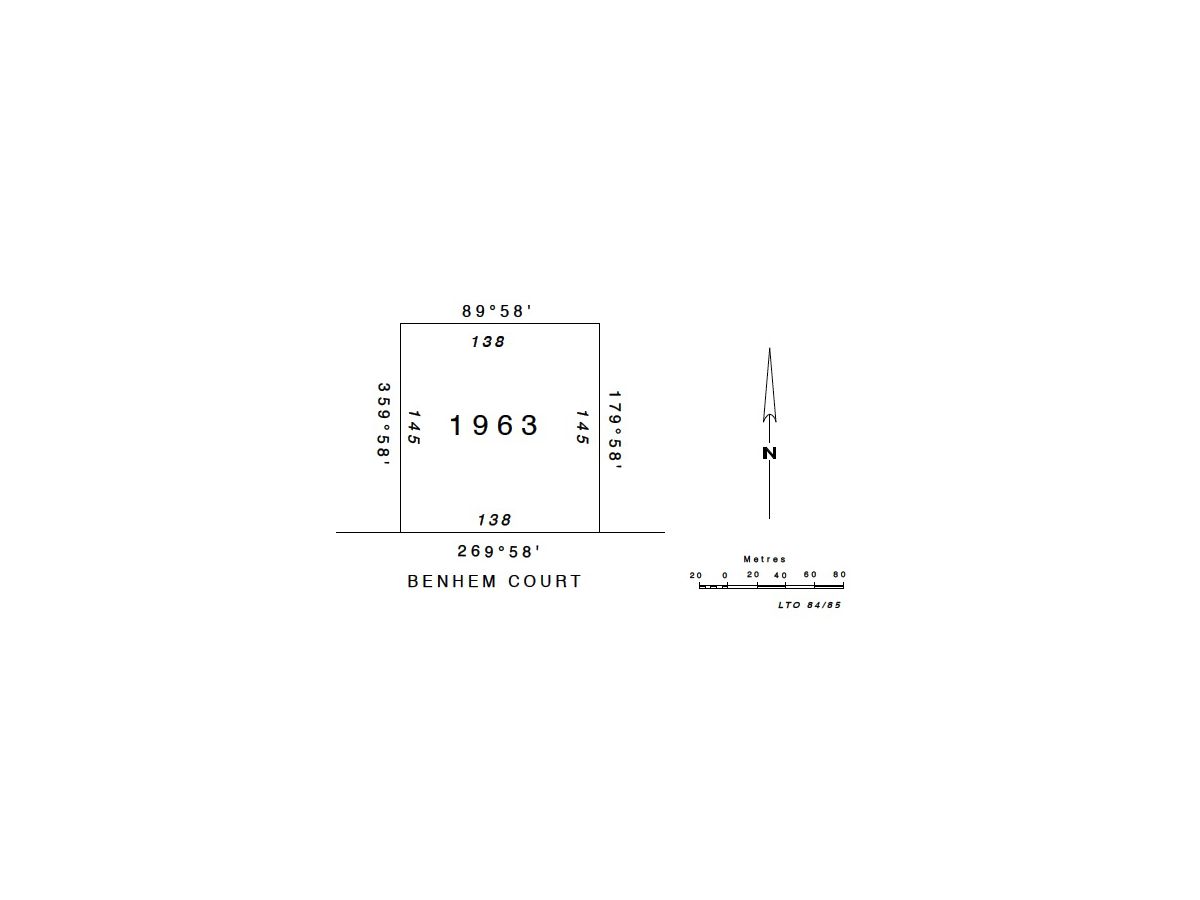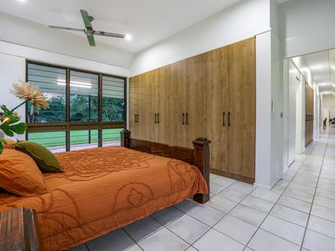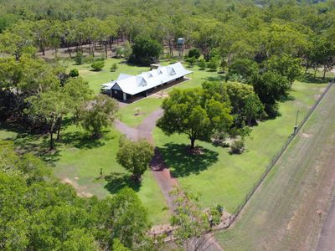20 Benham Court, Humpty Doo
Luxury Rural Estate
Located in Australia's most famous township of Humpty Doo this property is only 2.2kms away from the idyllic Humpty Doo Pub. Perfectly positioned with only 5.2km to Humpty Doo Shopping complex, schools and local amenities.
Setting a grand first impression with a custom gate over a sealed driveway, this contemporary solid block home encapsulates the rural lifestyle with a modern touch to elevate it above anything else on the market right now. High ceilings and down lights throughout, 4 bedrooms, new built in robes, new bathroom, 2 living rooms, super size kitchen with a massive walk in pantry. Large internal laundry with 2nd toilet, space for 2 washing machines, wall mounted ironing board and a large internal clothes line. This property has so much more on offer!
Full size tennis court, lush lawns sprawling over 5 acres of land with towering established native and fruit trees within a tropical gardens setting along with a treetop cubby for the kids. Structure in the back corner for the tractor or mowers, a chook pen, sheds, established fruit tress and 3.5mtr wide verandahs on the front face and the rear of the house, banks of parking at the front for the guests. Personalised featured gate with electric motor and 6ft chain mesh fence at the front of the property. Approx 4 acres is under auto reticulation with Hunter PGP Pop ups with 6 stations more can be added if desired. Family friendly court with 8 homes with long term residence.
An oversized timber door leads your guests through to a formal foyer that peeps through to the family room on the left with 2 sets of french doors capturing the greenery the yard has to offer. Ideal for a media room with surround sound, formal dinning room or home office. Main dining room is to the right with an expansive open plan flow that encompasses the lavish kitchen and generous living room beyond it. Gourmet kitchen offers ample storage with soft close drawers, stone counters, water fall stone island prep bench and overhead storage with feature tiled splashbacks. Stainless Steel appliances including a 900mm free standing oven and cooktop, a massive newly renovated walk in pantry with ample room for a 2nd fridge/freezer.
Down the louvered hallway run the bedrooms and bathroom, each bedroom has tiled flooring and A/C with banks of louvered windows that frame the gardens beyond maximising the natural light and airflow. Main bedroom, 3 & 4 have recently been renovated with built in robes. Ceiling cassette airon in bedroom 2,3 & 4 while the main bedroom has split system aircon. All bedrooms are king size rooms
(3 & 4 currently have queen size beds suites) The bathroom is absolutely stunning with feature tiles in the shower that continue along the backside of the free standing bath tub, metal timber look louvers and a twin vanity on stone counters with floating cabinetry – elegant and effortless completing it with stainless steel tap ware throughout.
Features:
* High ceiling sold block home internal and external, with down lights
* Stone counters, 900 free standing oven and cook top with waterfall island bench
* New shelving in the Walk in pantry with banks of built in storage space and soft close drawers
* Open plan living and dining areas, separate media with surround sound / family room / office
* 4 bedrooms all with tiled flooring and A/C (Bedrooms 2,3 & 4 have ceiling cassette aircons)
* New Built in robes to the Main bedroom, bedroom 3 and bedroom 4
* Renovated in 2021 gorgeous bathroom has a free standing bath tub and floating vanity with stainless steel fittings
* New Hallway linen press finished in earthy tones
* Walls of louvered windows throughout the house frame the gardens beyond maximising the natural light and airflow
* Treetop cubby house for the kids and full size tennis court
* Structure to house the tractor, mower, boat or quad bikes with parking out the front as well
* Elevated water tank, fire pit
* 2 bay undercover carport
* Electric gate with 6ft black chain mesh front fence and tropical gardens beyond
* Wide open lawns with towering established native and fruit trees around the home with approx 4 acres under auto reticulation with Hunter PGP Pop ups with 6 stations
* 3 phase power with generator change over switch
* Chook pen
* Architecture design luxury rural estate on 5 acres of land
* Home coded: 1986
* Total Under Roof: 530m2
* Living Area: 240m2
Around the Suburb:
* 2.2kms to the famous Humpty Doo Pub and the hardware
* 5.2kms through to the Humpty Doo Day Care and nearby to schools and senior campus
* Coolalinga shopping centre is also nearby with speciality shops and major retailers
Heating & Cooling
Outdoor Features
Indoor Features
Eco Friendly Features
Mortgage Calculator
$3,078
Estimated monthly repayments based on properties like this.
Loan Amount
Interest Rate (p.a)
Loan Terms

